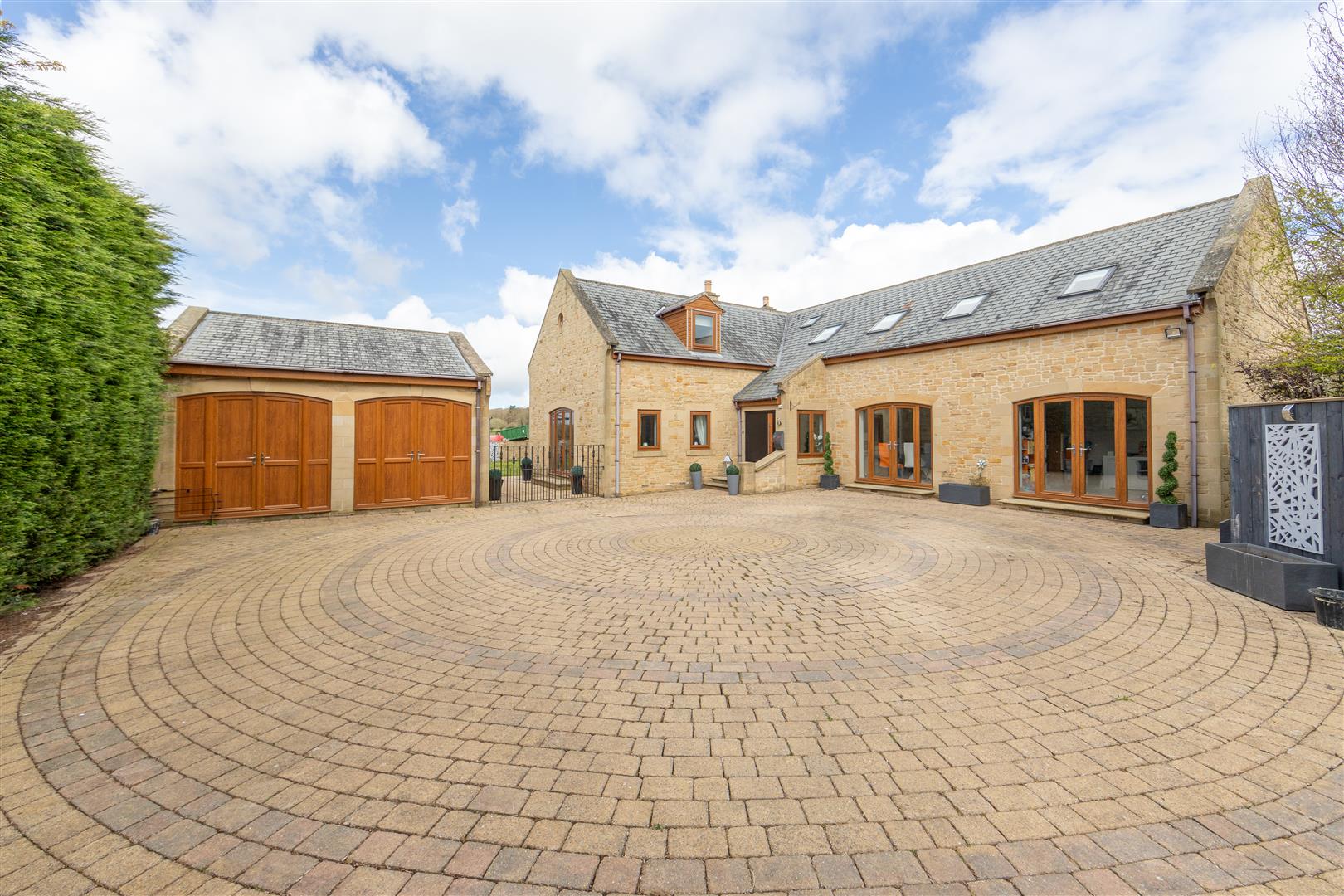4 bedroom
3 bathroom
4 bedroom
3 bathroom
Boasting nearly 4,000 Sq ft of internal living space, the internal accommodation comprises: A stunning contemporary entrance door opens to a lobby with bespoke fitted storage and double doors leading to the central reception hall.
The reception hall offers access to all reception rooms with a central staircase leading to the first floor and access to a ground floor guest cloakroom/WC.
Double doors then lead into the first of three reception rooms, which is laid out as a formal sitting with tri-aspect windows and dual French doors opening to the terrace and gardens. The sitting room also enjoys a beautiful stone fire surround with stone flooring.
To the rear of the hallway is a generous and lovely lounge/family room, again with dual French doors leading to the gardens and stone fire surround. This room also offers double doors connecting into the dining room.
Good sized dining room, which again enjoys dual French doors leading out onto the rear gardens, with stone flooring and double doors leading back to the central entrance hall.
The ground floor also provides access to a beautiful, modern open plan kitchen/diner with contemporary high gloss cabinetry, integrated ‘De Dietrich’ appliances with a large central island, dual dishwashers and Corian worktops. The kitchen/diner also offers dual French doors opening out onto both the rear gardens and front driveway.
Doors from the rear of the kitchen/diner lead into both a ground floor study with French doors and into a utility room with plant room cupboard and door to rear.
The stairs then lead up to the first-floor landing with Velux window and onto four double bedroom suites, all with access to en-suite facilities. The principal suite is generous in size and offers a large double bedroom with vaulted ceiling and a door leading into a dressing room and a substantial en-suite bathroom with five-piece suite, including a free-standing bathtub and his and hers sinks.
The landing then leads into three further double bedrooms. Bedroom two enjoys a private, en-suite shower room with bedrooms three and four both sharing an en-suite shower room with Jack and Jill doors.
Externally, the property enjoys a 0.35 Acre plot, which is accessed via a long private driveway that leads to a large, block paved multi-car driveway. The driveway gives access to a detached, stone built garage/annex with dual garage doors and glazed window. This space is extremely versatile and offers space for a home studio/office or potentially could offer accommodation for visiting relatives.
The side and rear gardens offer a mixture of lawned and paved entertaining areas, with a mixture of stone walled and fenced boundaries with high hedging and a lovely, water feature to the rear.
Well-presented throughout, with double glazed windows and underfloor heating to both the ground and first floor, this excellent home simply demands an early inspection, and viewings are strongly advised.
ON THE GROUND FLOOR
Porch3.08m x 2.21m (10'1" x 7'3")
Hallway5.27m x 4.60m (17'3" x 15'1")
WC
Lounge6.00m x 6.00m (19'8" x 19'8")
Sitting Room7.00m x 6.30m (23'0" x 20'8")
Dining Room5.80m x 6.21m (19'0" x 20'4")
Kitchen7.00m x 7.00m (23'0" x 23'0")
Utility3.39m x 3.51m (11'1" x 11'6")
Office3.51m x 3.51m (11'6" x 11'6")
Annex
ON THE FIRST FLOOR
Landing
Master Bedroom7.00m x 5.33m (23'0" x 17'6")
Dressing Room7.00m x 2.08m (23'0" x 6'10")
En-suite2.20m x 2.31m (7'3" x 7'7")
Bedroom6.00m x 6.00m (19'8" x 19'8")
En-suite2.90m x 3.30m (9'6" x 10'10")
Bedroom7.00m x 4.90m (23'0" x 16'1")
En-suite
Bedroom5.80m x 6.00m (19'0" x 19'8")
DisclaimerThe information provided about this property does not constitute or form part of an offer or contract, nor may be it be regarded as representations. All interested parties must verify accuracy and your solicitor must verify tenure/lease information, fixtures & fittings and, where the property has been extended/converted, planning/building regulation consents. All dimensions are approximate and quoted for guidance only as are floor plans which are not to scale and their accuracy cannot be confirmed. Reference to appliances and/or services does not imply that they are necessarily in working order or fit for the purpose.











































