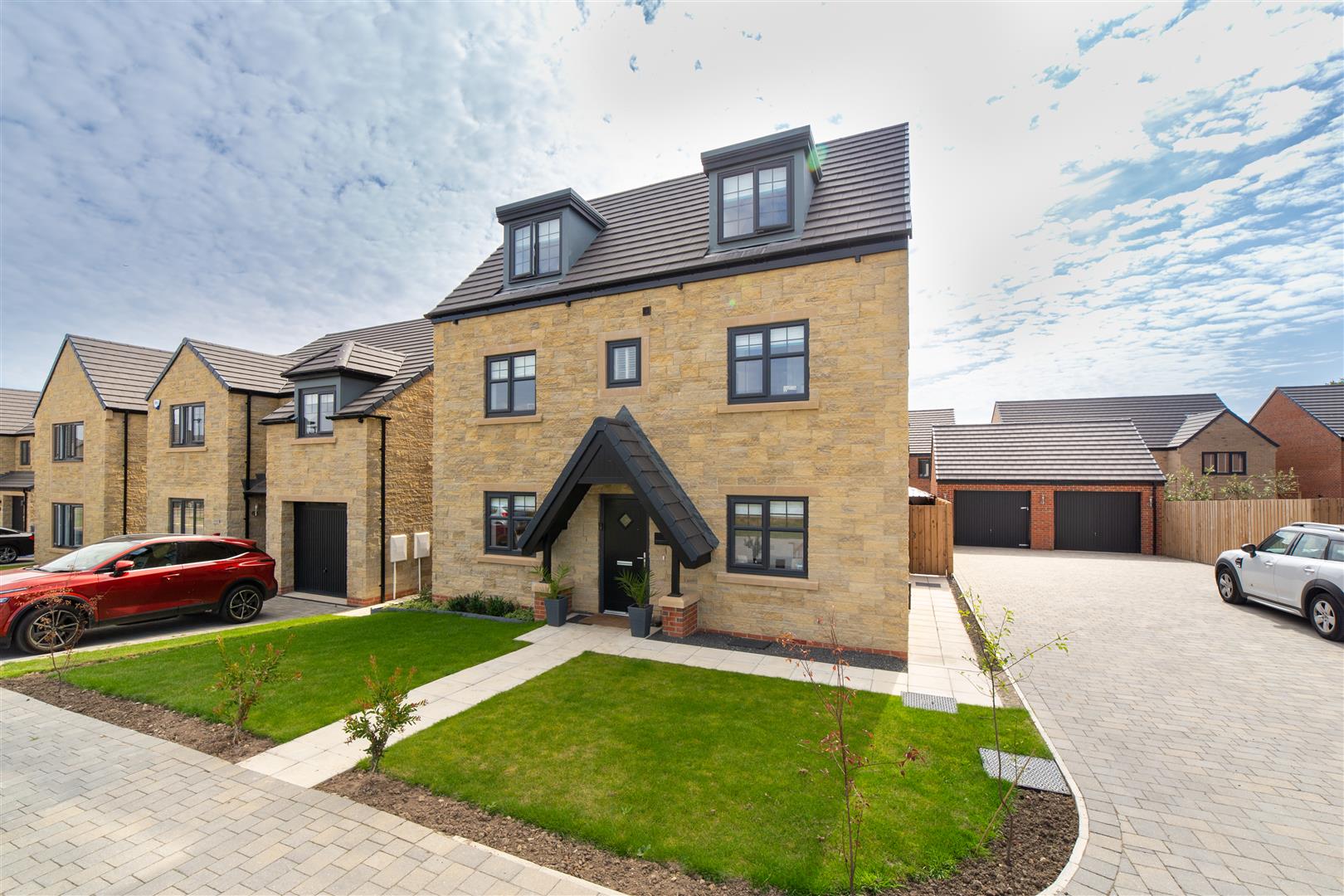4 bedroom
3 bathroom
4 bedroom
3 bathroom
The property has been hugely enhanced by the current owners and has stylish accommodation which briefly comprise of; entrance hallway with access to downstairs WC & store cupboard. There is a spacious lounge with French doors over the rear gardens and a full length kitchen dining room with a range of wall and floor units with coordinated work surfaces and fitted appliances with ample space for formal and informal dining. A centre island has a Waterfall style Quartz worktop.
The first floor consists of three generous bedrooms including one with a stylish, tiled ensuite shower room. All bedrooms have fitted wardrobes or ample space for free standing wardrobes and there is a fantastic family bathroom. From the first floor landing their is access to the master bedroom which is situated on the second floor. This top floor suite is absolutely stunning, it has a full wall of built in wardrobes and a second ensuite shower room.
Externally there is a garden to the front which is laid mainly to lawn with pathway access to the property while the rear garden has been landscaped and offers a range of lawned and paved areas, a hot tub is positioned to the corner of the garden. There is a driveway which provides parking for multiple cars and access to the garage. With this property being on the periphery of the estate, it is clad in natural stone and has the advantage of a completely open view to the front over the surrounding parkland.
ON THE GROUND
Hallway
WC
Store
Lounge5.40m x 4.00m (17'9" x 13'1")
Kitchen/Dining Room7.90m x 4.00m (25'11" x 13'1")
ON THE FIRST FLOOR
Landing
Bedroom3.17m x 2.83m (10'5" x 9'3")
Store
Bedroom3.17m x 5.38m (10'5" x 17'8")
En-suite
Bathroom
Bedroom3.36m x 3.83m (11'0" x 12'7")
ON THE SECOND FLOOR
Master Bedroom5.86m x 8.40m (19'3" x 27'7")
En-suite2.40m x 3.44m (7'10" x 11'3")
DisclaimerThe information provided about this property does not constitute or form part of an offer or contract, nor may be it be regarded as representations. All interested parties must verify accuracy and your solicitor must verify tenure/lease information, fixtures & fittings and, where the property has been extended/converted, planning/building regulation consents. All dimensions are approximate and quoted for guidance only as are floor plans which are not to scale and their accuracy cannot be confirmed. Reference to appliances and/or services does not imply that they are necessarily in working order or fit for the purpose.
