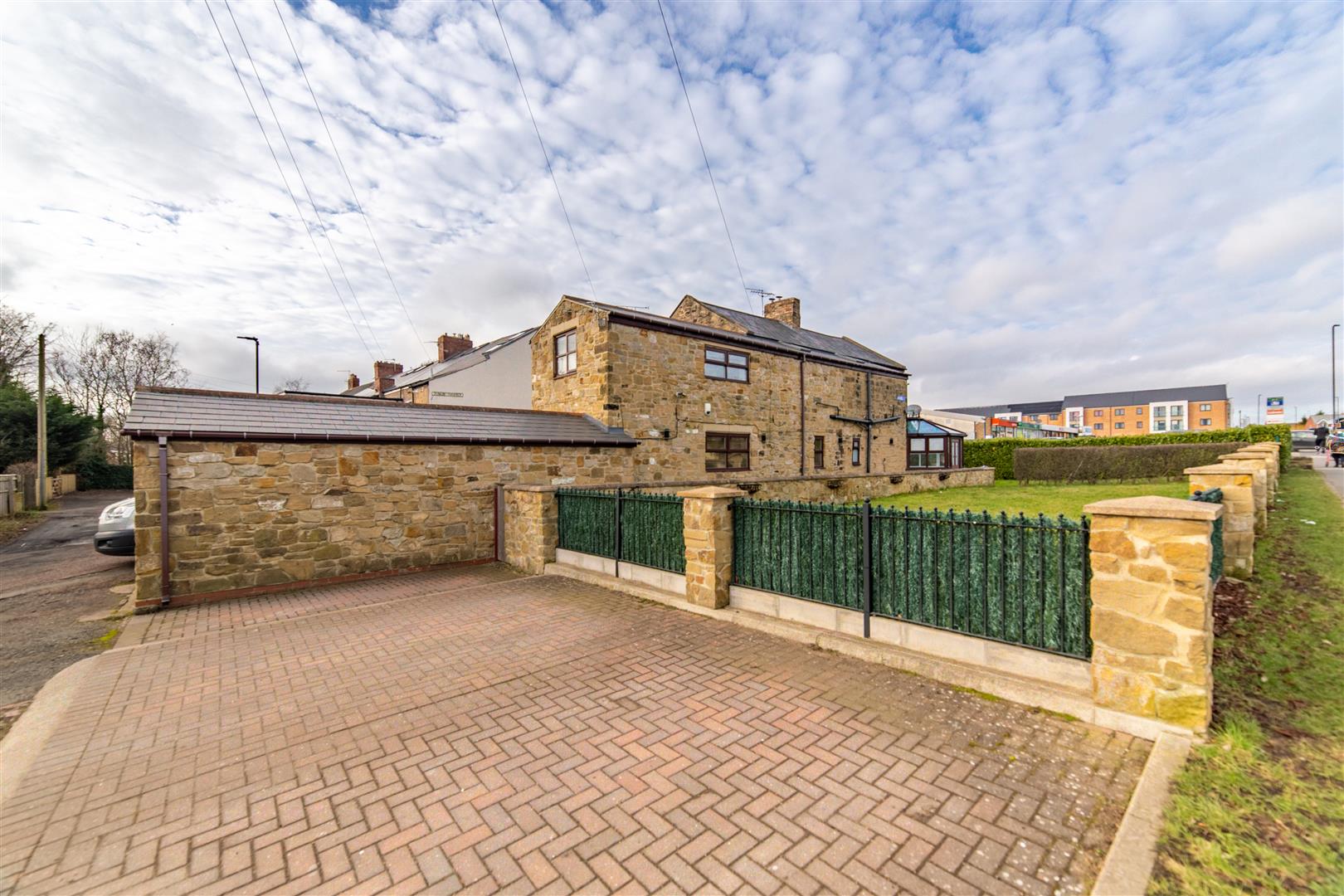4 bedroom
2 bathroom
4 bedroom
2 bathroom
Brunton Residential are pleased to introduce to the market this extended four bedroom property located on Bridge Street, Seaton Burn.
The ground floor accommodation briefly comprises; a spacious porch area leading to an open plan living/dining room which boasts two central log burners featuring a brick surround. A utility area, downstairs WC, modern kitchen with ample wall and floor units and a study completes the ground floor.
Heading upstairs from the open plan living/dining room you reach a family bathroom and three bedrooms, one featuring an ensuite shower room. Access from the stairs located in the kitchen takes you to a separate upstairs bedroom alongside a modern ensuite shower room.
Externally there is a wraparound side garden and a yard to the rear, with off street parking.
For more info and to book viewings, please call our sales team on 01912368347.
This property is offered through Modern Method of Auction. Should you view, offer or bid your data will be shared with the Auctioneer, iamsold Limited.
This method requires both parties to complete the transaction within 56 days, allowing buyers to proceed with mortgage finance (subject to lending
criteria, affordability and survey).
The buyer is required to sign a reservation agreement and make payment of a non-refundable Reservation Fee of 4.2% of the purchase price including VAT, subject to a minimum of £6,000.00 including VAT. This fee is paid in addition to purchase price and will be considered as part of the chargeable consideration for the property in the calculation for stamp duty liability. Buyers will be required to complete an identification process with
iamsold and provide proof of how the purchase would be funded.
The property has a Buyer Information Pack containing documents about the property. The documents may not tell you everything you need to know, so
you must complete your own due diligence before bidding. A sample of the Reservation Agreement and terms and conditions are contained within this
pack. The buyer will also make payment of £300 inc. VAT towards the preparation cost of the pack.
The estate agent and auctioneer may recommend the services of other providers to you, in which they will be paid for the referral. These services
are optional, and you will be advised of any payment, in writing before any services are accepted. Listing is subject to a start price and undisclosed
reserve price that can change.
ON THE GROUND FLOOR
Porch
Living Room/Dinning Room4.85m x 9.91m (15'11" x 32'6")Measurements taken at the widest points.
WC1.19m x 2.25m (3'11" x 7'5")Measurements taken at the widest points.
Utility1.19m x 1.89m (3'11" x 6'2")Measurements taken at the widest points.
Kitchen3.05m x 6.84m (10'0" x 22'5")Measurements taken at the widest points.
Study2.61m x 3.51m (8'7" x 11'6")Measurements taken at the widest points.
ON THE FIRST FLOOR
Bedroom3.83m x 4.61m (12'7" x 15'1")Measurements taken at the widest points.
En-suite1.58 x 1.55 (5'2" x 5'1")Measurements taken at the widest points.
Bedroom2.46m x 3.30m (8'1" x 10'10")Measurements taken at the widest points.
Bedroom2.32m x 3.30m (7'7" x 10'10")Measurements taken at the widest points.
Bathroom3.04 x 1.18 (9'11" x 3'10")Measurements taken at the widest points.
Bedroom2.98m x 6.20m (9'9" x 20'4")Measurements taken at the widest points.
Shower Room1.18m x 3.76m (3'10" x 12'4")Measurements taken at the widest points.
DisclaimerThe information provided about this property does not constitute or form part of an offer or contract, nor may be it be regarded as representations. All interested parties must verify accuracy and your solicitor must verify tenure/lease information, fixtures & fittings and, where the property has been extended/converted, planning/building regulation consents. All dimensions are approximate and quoted for guidance only as are floor plans which are not to scale and their accuracy cannot be confirmed. Reference to appliances and/or services does not imply that they are necessarily in working order or fit for the purpose.
