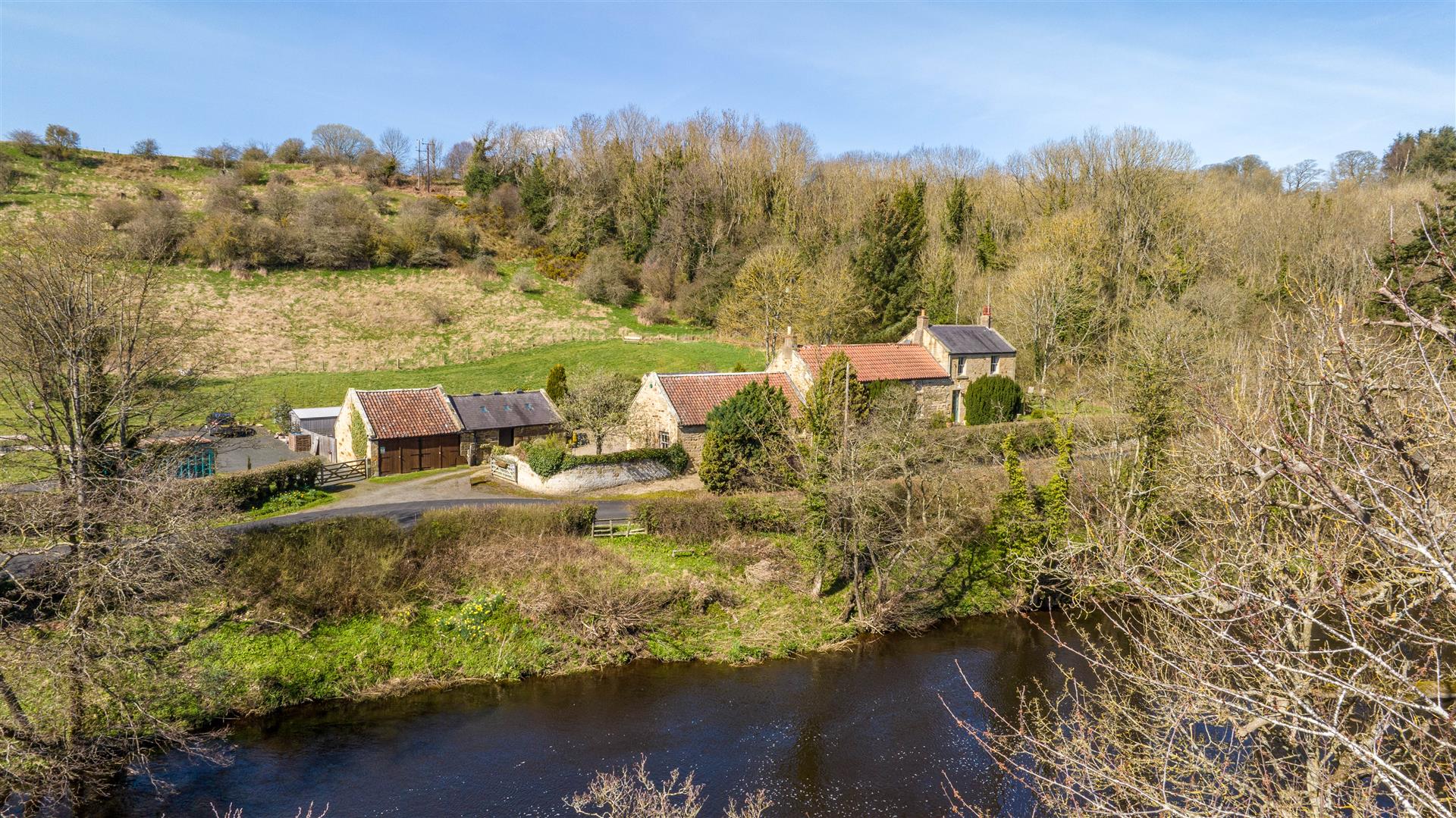4 bedroom
3 bathroom
4 bedroom
3 bathroom
With a picturesque location offering stunning views of the surrounding countryside, the house is set within approximately 0.75 acres of land, which includes a formal garden to the front, a large West-facing garden to the rear, with a choice of seating areas including a secluded patio and a South-facing garden. The property also benefits from several outbuildings, including a double garage and an office, which could offer further development potential, subject to the necessary planning consents. An additional adjacent parcel of land, with a self contained lodge, is available via separate negotiation.
The house, with beautiful original features throughout, comprises of a spacious open plan kitchen / living room, complete with electric AGA and a welcoming kitchen island, the kitchen leads through to a separate formal dining room with an open fireplace and the first of the staircases to the first floor. Further to the dining room there is an additional living room again complete with log burner, and the rest of the ground floor consists of the first of the double bedrooms, with en-suite shower room, a separate hallway with kitchenette and boiler cupboard, the rear porch and a good size utility room off the kitchen.
To the first floor, there are further three well-proportioned bedrooms, with the principal bedroom featuring an en-suite shower room. The family bathroom is positioned off the split level landing, and can also be accessed directly from the fourth bedroom. All rooms are generous double bedrooms packed with features, from roof beams to original glazing.
The property is steeped in local history, and has been extensively renovated and sympathetically restored to maintain its historic character.
Guyzance is a charming village with easy access to the A1 and is surrounded by beautiful countryside, including the nearby Northumberland National Park. The spectacular Northumberland Coastline is within easy reach, as is the historic village of Warkworth. The market town of Alnwick is just a short drive away, offering a range of amenities including a wide range of shops, restaurants, and bars, and Morpeth is also within easy reach, offering a variety of leisure facilities, and excellent nearby transport links include Alnmouth & Morpeth train stations, with routes to London, Edinburgh, Newcastle upon Tyne and beyond whilst Newcastle International Airport is a 40 minute drive away.
Mill House truly offers a rare opportunity to acquire a unique and historic property with potential for a range of uses. With a stunning location, modern amenities, and excellent revenue potential as a holiday let, this is a property that must be viewed to fully appreciate its charm and character.
Income Potential:
The house is currently partially set up as a self catering accommodation, whilst still retaining a separate owner-occupier space. All divides in the property are temporary and it would take little effort to revert the property back to a single family home.
The recently constructed, separate Hare Lodge, currently configured as a two-bedroom, two-en-suite, self-catering accommodation is available via separate negotiation. The Lodge is an ideal space for guests, relatives, or could be used as a home office or studio, also benefitting from stunning views of the surrounding countryside.
ON THE GROUND FLOOR
Kitchen/Dining Room4.74m x 10.15m (15'7" x 33'4")Measurements taken at widest points.
Dining Room4.74m x 5.80m (15'7" x 19'0")Measurements taken at widest points.
Lounge4.74m x 5.95m (15'7" x 19'6")Measurements taken at widest points.
Utility2.87m x 1.75m (9'5" x 5'9")Measurements taken at widest points.
Rear Porch
Kitchenette1.47m x 2.10m (4'10" x 6'11")
Boiler Room
Ground Floor Bedroom4.74m x 4.34m (15'7" x 14'3")Measurements taken at widest points.
En-suite2.71m x 4.34m (8'11" x 14'3")Measurements taken at widest points.
ON THE FIRST FLOOR
Landing
Bedroom4.74m x 5.50m (15'7" x 18'1")Measurements taken at widest points.
En-suite2.16 x 2.04 (7'1" x 6'8")Measurements taken at widest points.
LandingWindow to front, window to rear.
Bedroom2.96m x 4.35m (9'9" x 14'3")Measurements taken at widest points.
Bathroom1.68m x 4.35m (5'6" x 14'3")Measurements taken at widest points.
Bedroom4.74m x 5.84m (15'7" x 19'2")Measurements taken at widest points.
OUTSIDE
Office
Double Garage
