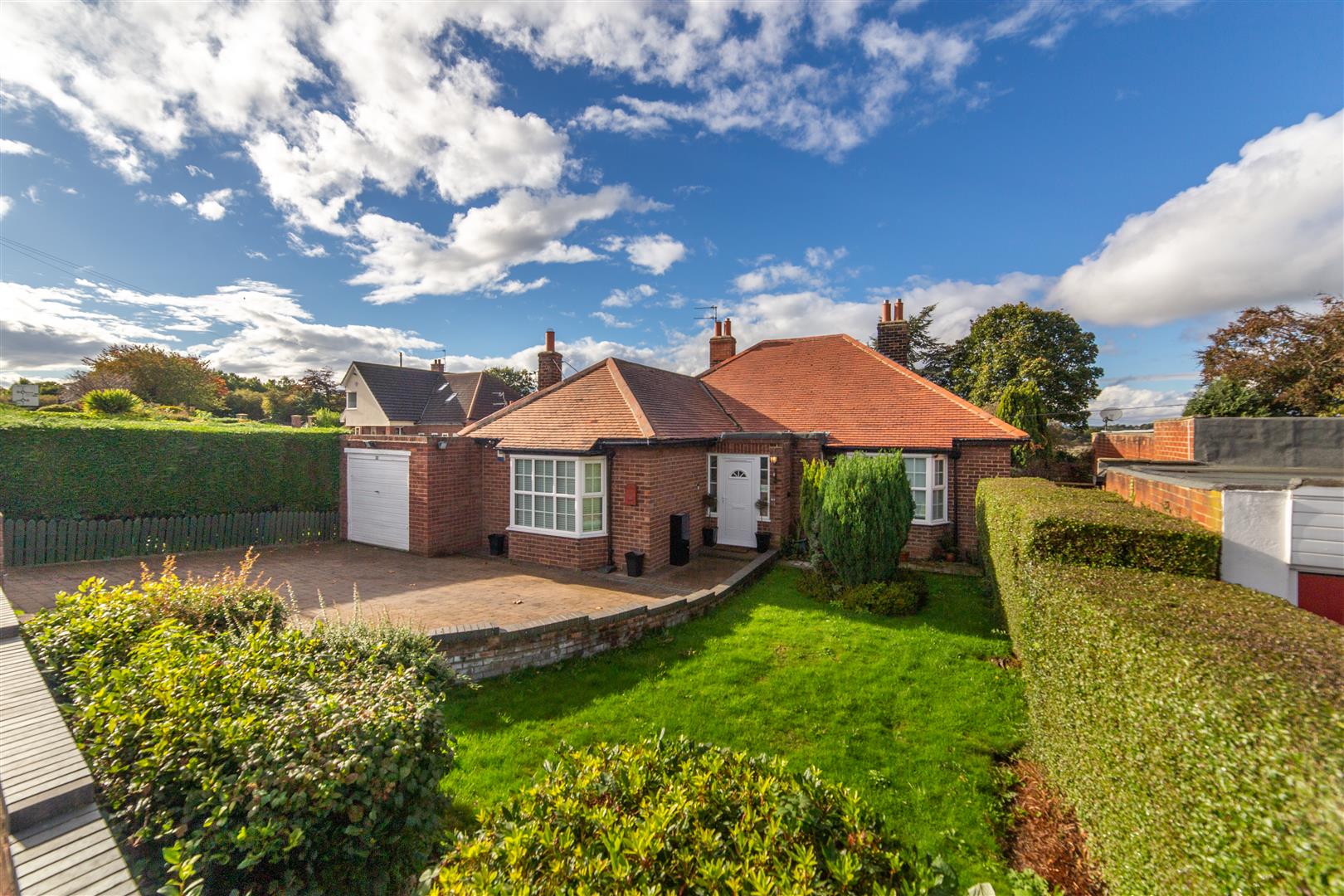3 bedroom
1 bathroom
3 bedroom
1 bathroom
This substantial home has been maintained, modified and refurbished to the highest standard and has accommodation which briefly comprises; an entrance porch with feature tiled floor which leads to a wide entrance hallway with wood effect flooring. The entrance hall runs through the centre of the property and leads to all rooms including, a spacious lounge area with windows to two sides and a feature fire place, the lounge leads through to what was once bedroom three but is now a versatile space for relaxing or formal dining, the doorways have remained in position should the new owner wish to re-erect the stud wall to reform the third bedroom. There is a master bedroom of ample size with fitted wardrobes, bedroom two is also of size and makes for an excellent guest bedroom, A sizeable bathroom offers a luxury 4 piece suite comprising of slipper style bath, walk in shower cubicle, stand alone sink/vanity unit and WC. To the rear of the property is the kitchen area, this extended area is vast, separate areas for cooking, relaxing, formal & informal dining are all offered, the kitchen area offers a range of wall and floor units with coordinated work surfaces & fitted appliances while to the rear of the kitchen is a working log burner. A utility room is to the side of the kitchen which in turn leads to the rear gardens.
Those that are familiar with the area will know the size of the external areas these properties offer, a vast rear garden offers a range of lawned, paved and planted areas with hedged boundaries, a summer house and large shed is offered as well as rear access to the drive through garage. The front garden is mainly gravelled with hedged boundaries and has gated access. A driveway provides off street parking and front access to the drive through garbage.
Porch
Hall
Lounge5.00m x 4.24m (16'5" x 13'11")
Kitchen/Dining Room7.67m x 4.24m (25'2" x 13'11")
Dining Room/Bedroom Three4.01m x 4.24m (13'2" x 13'11")
Master Bedroom4.01m x 4.60m (13'2" x 15'1")
Bedroom Two4.30m x 3.45m (14'1" x 11'4")
Utility Room
Bathroom
DisclaimerThe information provided about this property does not constitute or form part of an offer or contract, nor may be it be regarded as representations. All interested parties must verify accuracy and your solicitor must verify tenure/lease information, fixtures & fittings and, where the property has been extended/converted, planning/building regulation consents. All dimensions are approximate and quoted for guidance only as are floor plans which are not to scale and their accuracy cannot be confirmed. Reference to appliances and/or services does not imply that they are necessarily in working order or fit for the purpose.
