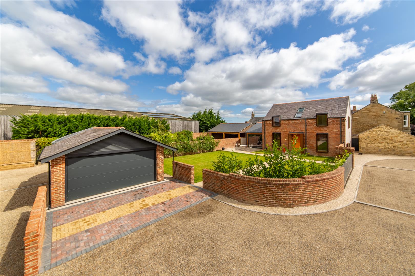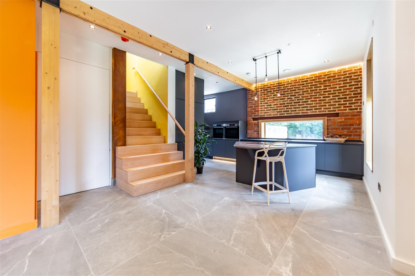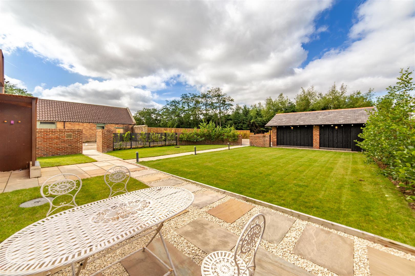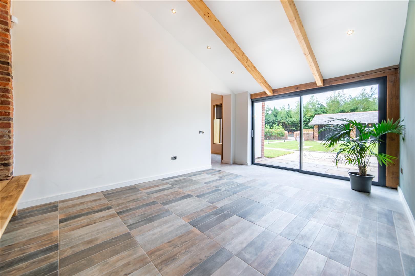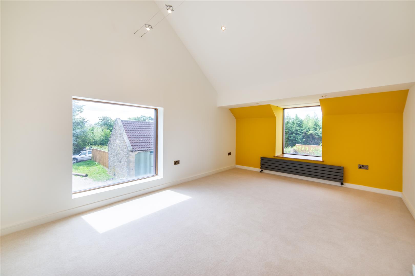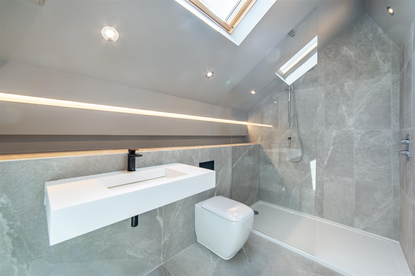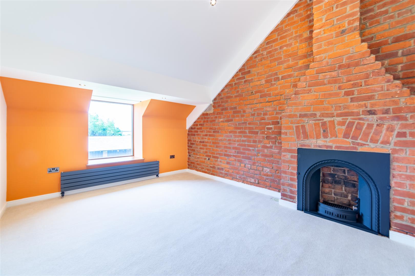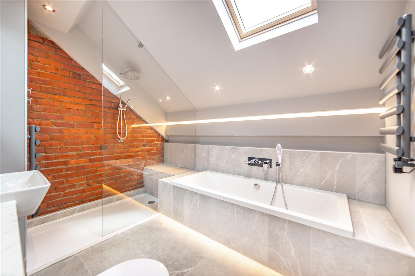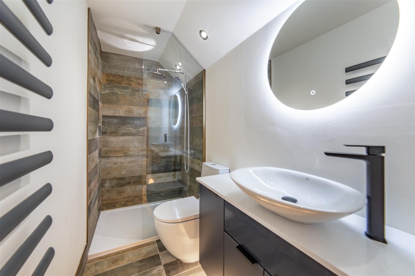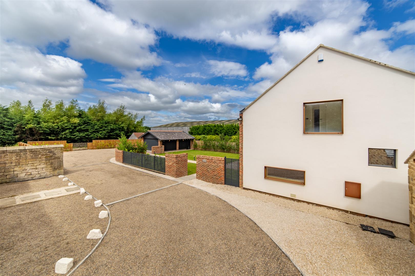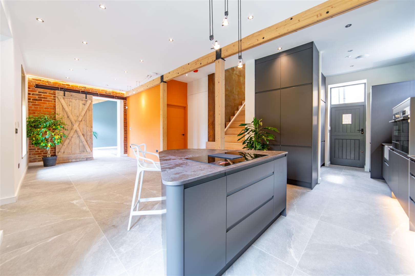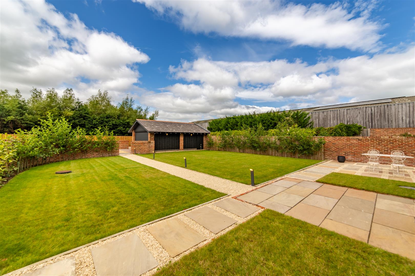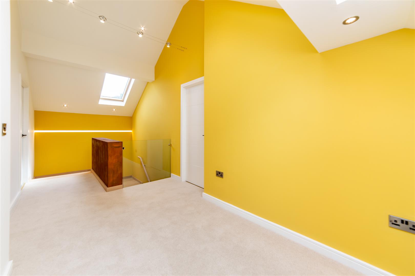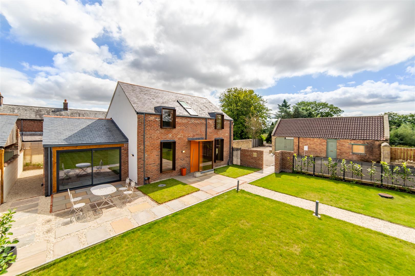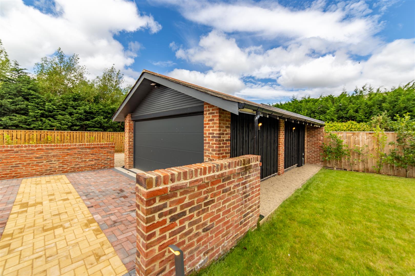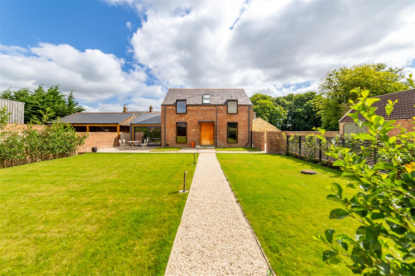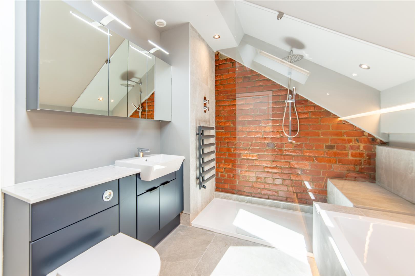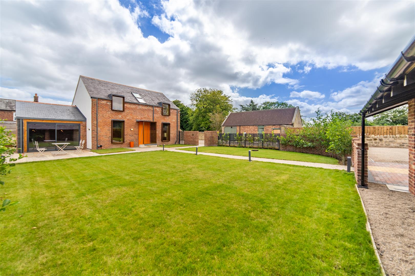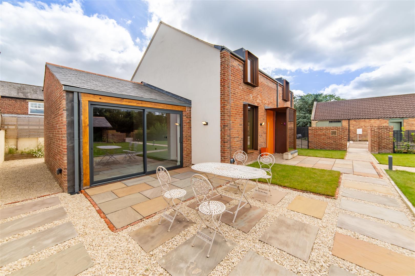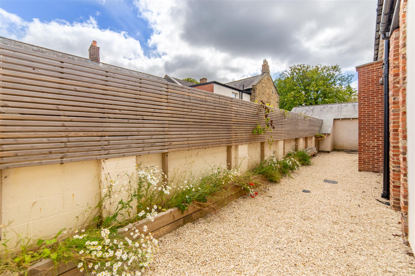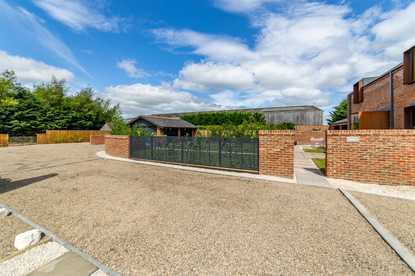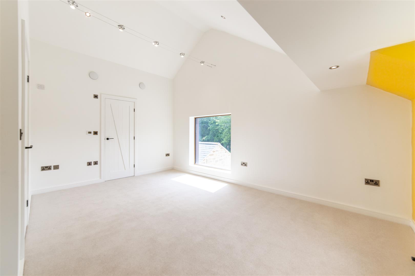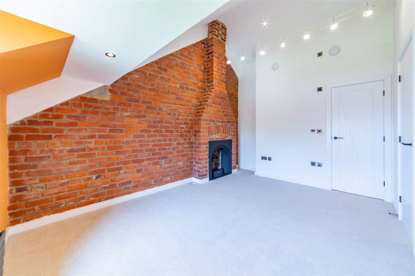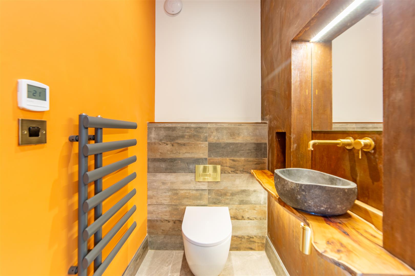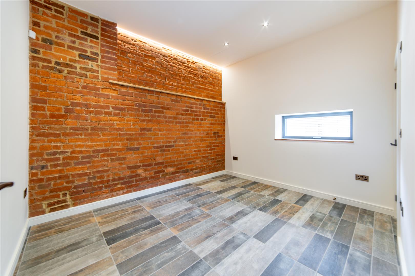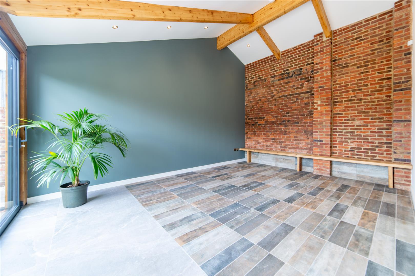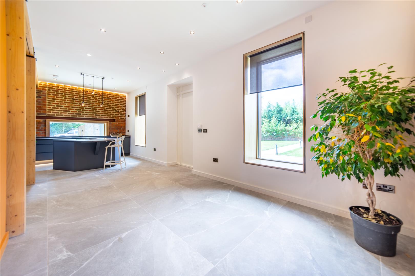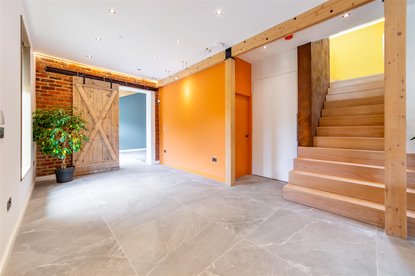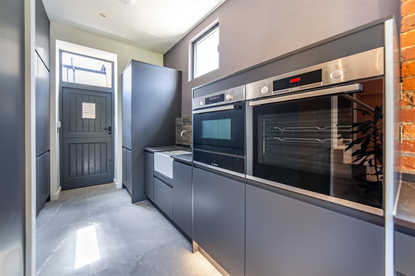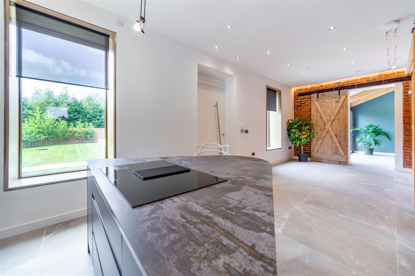3 bedroom
3 bathroom
3 bedroom
3 bathroom
Gubeon Farm is an exciting development in an excellent location. It lies on the outskirts of the quiet area of Tranwell Woods with Mitford and Stannington close by. The bustling market town of Morpeth is less than 2 miles away offering a range of local shops, bars and restaurants while the Morpeth train station is part of the East Coast main line railway.
The property itself is set in its own considerable private garden, it is laid mainly to lawn with low-level walled boundaries and has pathway access from the private driveway.
The entrance to the property offers a glazed external porch with Corten steel surround. A hardwood bespoke entrance door opens to a wide dining hallway with Large Italian Bodo tiles. The ground floor benefits from underfloor heating from an Air Source heat pump. The hallway also includes a solid American White Ash staircase with Venetian plastered wall, a GF WC and doors to a guest bedroom and a large lounge. The kitchen is stunning, the bespoke design includes a range of wall and floor units with a coordinated Dekton work surface, Dekton is proving very popular in working kitchens, well known for its near indestructible nature while being very pleasing to look at. An exposed brick wall with a wide window is the backdrop for the sink area while the fitted appliances are all high-level Bosch, these include an oven, multi oven, warming draw, dishwasher and fridge/freezer. The kitchen leads to an open utility space with cupboards carefully laid out to provide a concealed space for washing appliances.
To the other side of the hallway is the lounge, this is a large room with a stunning brick feature wall to the rear with exposed oak beams along with fully glazed sliding doors providing unobstructed views over the property’s private gardens. A guest bedroom, situated on the ground floor, having exposed brick with feature lighting and has a stylish en-suite shower room. This room also offers a possibility of a full ground floor living environment.
The first floor includes a large landing area, this space could be used as a centralised study area or optional 4th bedroom with adaption, there are plenty of sockets while double Velux windows provide plenty of natural light. On either side of the landing are double bedrooms, both having ensuites which means each separate suite runs the full length of the property. One bedroom has a victorian fire place and a luxury shower room, it is fully tiled with high-end fittings and LED feature lighting.
The other bedroom provides a large luxury bathroom with exposed brickwork, feature Led lights,
Walk-in shower and large bathtub. 'Jack and Jill' doors provide the ensuite option or family bathroom. Both bathrooms have underfloor heating.
ON THE GROUND FLOOR
Kitchen/Dining Room4.09m x 9.10m (13'5" x 29'10")
WC
Utility Area3.71m x 3.20m (12'2" x 10'6")
Lounge5.81m x 4.41m (19'1" x 14'6")
Guest Bedroom3.71m x 3.20m (12'2" x 10'6")
En-suite1.23m x 2.49m (4'0" x 8'2")
ON THE FIRST FLOOR
Landing4.38m x 2.87m (14'4" x 9'5")
Study Area2.53m x 2.20m (8'4" x 7'3")
Master Bedroom5.00m x 3.52m (16'5" x 11'7")
En-suite1.91m x 3.20m (6'3" x 10'6")
Bedroom 24.41m x 3.18m (14'6" x 10'5")
Bathroom2.50m x 2.83m (8'2" x 9'3")
DisclaimerThe information provided about this property does not constitute or form part of an offer or contract, nor may be it be regarded as representations. All interested parties must verify accuracy and your solicitor must verify tenure/lease information, fixtures & fittings and, where the property has been extended/converted, planning/building regulation consents. All dimensions are approximate and quoted for guidance only as are floor plans which are not to scale and their accuracy cannot be confirmed. Reference to appliances and/or services does not imply that they are necessarily in working order or fit for the purpose. This property is classed as a new build, the EPC rating is a predicted rating as per the planning agreement.
