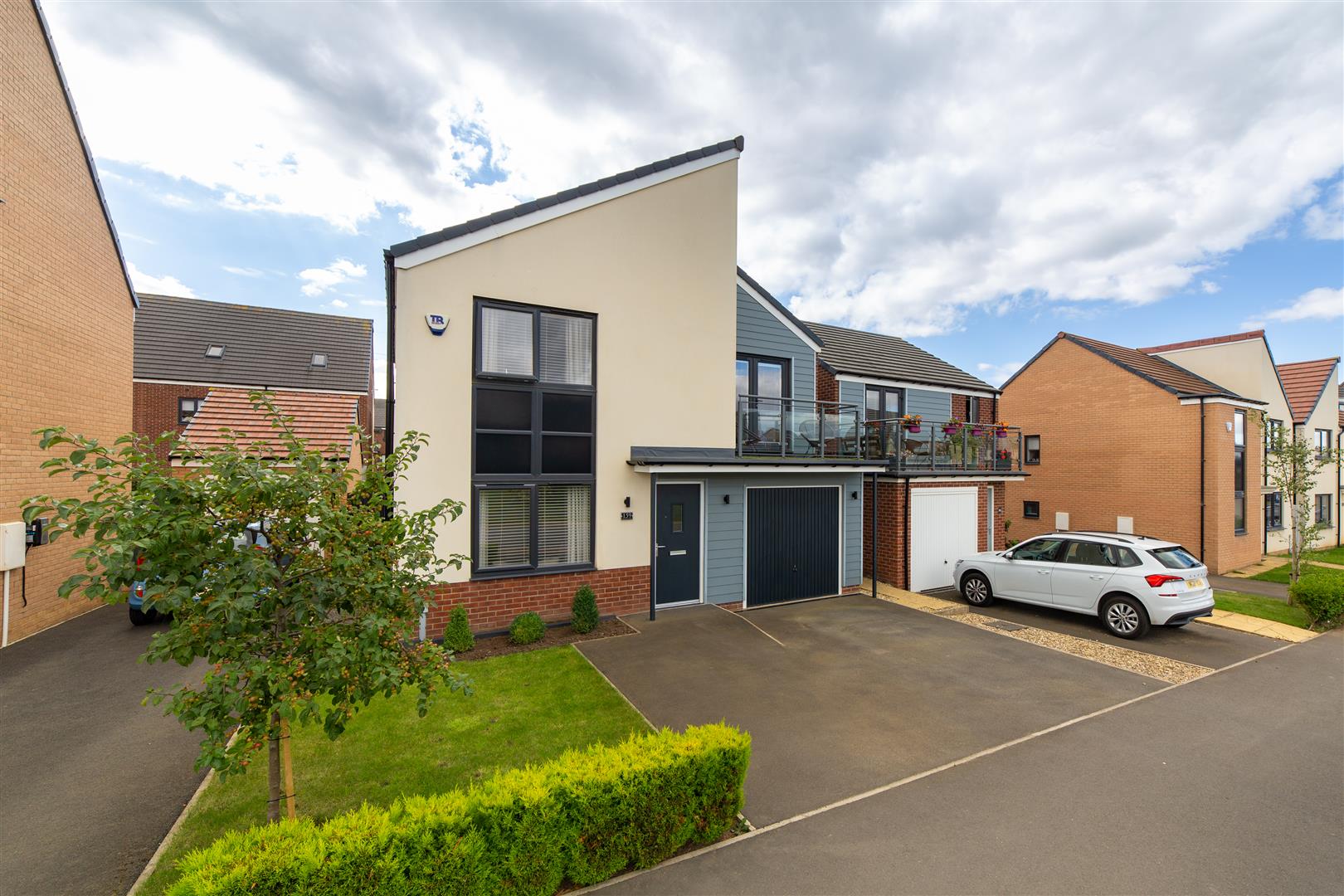4 bedroom
2 bathroom
4 bedroom
2 bathroom
Brunton Residential are delighted to offer this detached home located on Roseden Way in Great Park. This home has had some extensive works carried out including a partial garage conversion to offer an office space as well as a landscaped garden area.
Accommodation briefly comprises of; Entrance hallway which leads to the main lounge, this spacious living area has windows to the front and a stylish media wall with fire place. Double doors lead to the kitchen area which offers a range of wall and floor units with coordinated work surfaces. The fully redesigned utility room has integrated appliances and doors leading to the WC as well as the converted study which in turn leads through to the garage.
The first floor consists of master bedroom with a luxury ensuite shower room, bedrooms two, three and four and a modern family bathroom.
Externally there is a garden to the rear with a range of paved, gravelled and artificial lawned areas. There is also a barked children's play area and fenced boundaries. The front of this homes is a
double driveway providing off street parking, pathway access to the front door and a area laid to lawn. Finally a balcony accessed from bedroom two soaks up the morning sun.
For more info and to book your viewing, Call our Great Park sales team on 0191 2368347.
ON THE GROUND FLOOR
Hall
Living Room5.04m x 3.39m (16'6" x 11'1")
Kitchen/Diner3.38m x 5.47m (11'1" x 17'11")
Utility2.28m x 1.72m (7'6" x 5'8")
WC
Office2.60m x 2.61m (8'6" x 8'7")
Garage
Cupboard
ON THE FIRST FLOOR
Landing
Main Bedroom3.42m x 4.58m (11'3" x 15'0")
En-suite1.88m x 2.36m (6'2" x 7'9")
Bedroom 23.52m x 2.61m (11'7" x 8'7")
Balcony
Bedroom 33.43m x 2.61m (11'3" x 8'7")
Bedroom 43.01m x 2.36m (9'11" x 7'9")
Bathroom
Cupboard
DisclaimerThe information provided about this property does not constitute or form part of an offer or contract, nor may be it be regarded as representations. All interested parties must verify accuracy and your solicitor must verify tenure/lease information, fixtures & fittings and, where the property has been extended/converted, planning/building regulation consents. All dimensions are approximate and quoted for guidance only as are floor plans which are not to scale and their accuracy cannot be confirmed. Reference to appliances and/or services does not imply that they are necessarily in working order or fit for the purpose.
