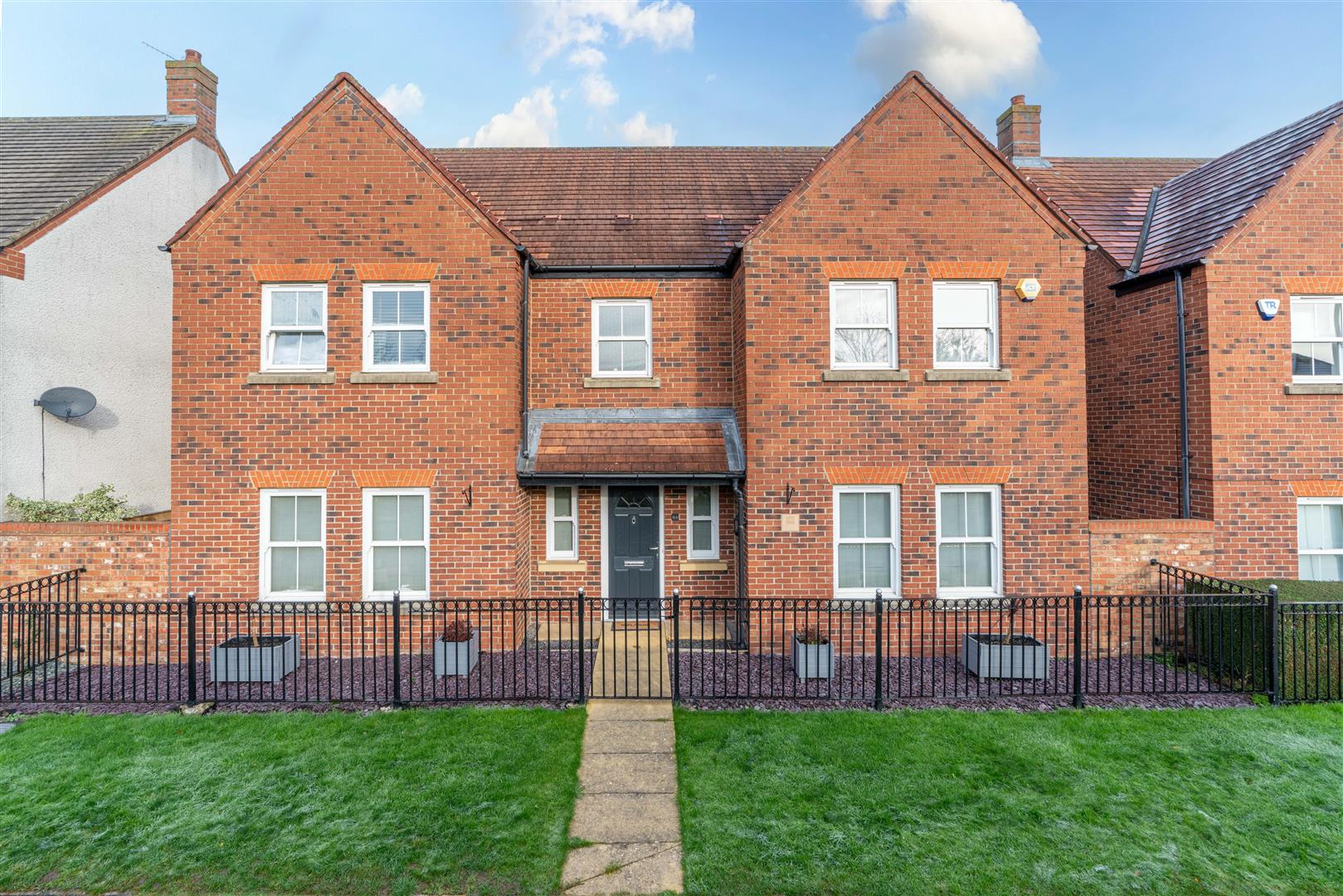4 bedroom
3 bathroom
4 bedroom
3 bathroom
This impressive double fronted home offers an excellent balance of living and bedroom space, briefly comprising: entrance hallway leading to the large double aspect living / dining room, there is a separate sitting room which in turn leads through to the modern kitchen, with central peninsula. The ground floor also features a WC, separate study and a utility room.
To the first floor, the spacious master bedroom features a walk-in wardrobe and en-suite, both fitted to a high standard. There is a further en-suite bedroom, as well as two other good size bedrooms, and the family bathroom.
Externally, there is a town garden to the front of the property, with a large lawned garden to the rear. There’s also a separate double garage with off street parking.
Viewing is highly recommended to appreciate the accommodation on offer, act fast to avoid disappointment.
ON THE GROUND FLOOR
Hallway
Store
WC
Lounge/Dining Room7.20m x 3.86m (23'7" x 12'8")Measurements taken at widest points.
Study2.68m x 2.31m (8'10" x 7'7")Measurements taken at widest points.
Sitting Room3.70m x 3.36m (12'2" x 11'0")Measurements taken at widest points.
Kitchen4.42m x 3.86m (14'6" x 12'8")Measurements taken at widest points.
Utility Room
ON THE FIRST FLOOR
Landing
Store
Bedroom3.99m x 3.86m (13'1" x 12'8")Measurements taken at widest points.
Walk-in Wardrobe
En-suite
Bedroom4.21m x 3.07m (13'10" x 10'1")Measurements taken at widest points.
En-suite
Store
Bedroom3.69m x 3.36m (12'1" x 11'0")Measurements taken at widest points.
Bedroom2.89m x 3.07m (9'6" x 10'1")Measurements taken at widest points.
Store
Bathroom
DisclaimerThe information provided about this property does not constitute or form part of an offer or contract, nor may be it be regarded as representations. All interested parties must verify accuracy and your solicitor must verify tenure/lease information, fixtures & fittings and, where the property has been extended/converted, planning/building regulation consents. All dimensions are approximate and quoted for guidance only as are floor plans which are not to scale and their accuracy cannot be confirmed. Reference to appliances and/or services does not imply that they are necessarily in working order or fit for the purpose.
