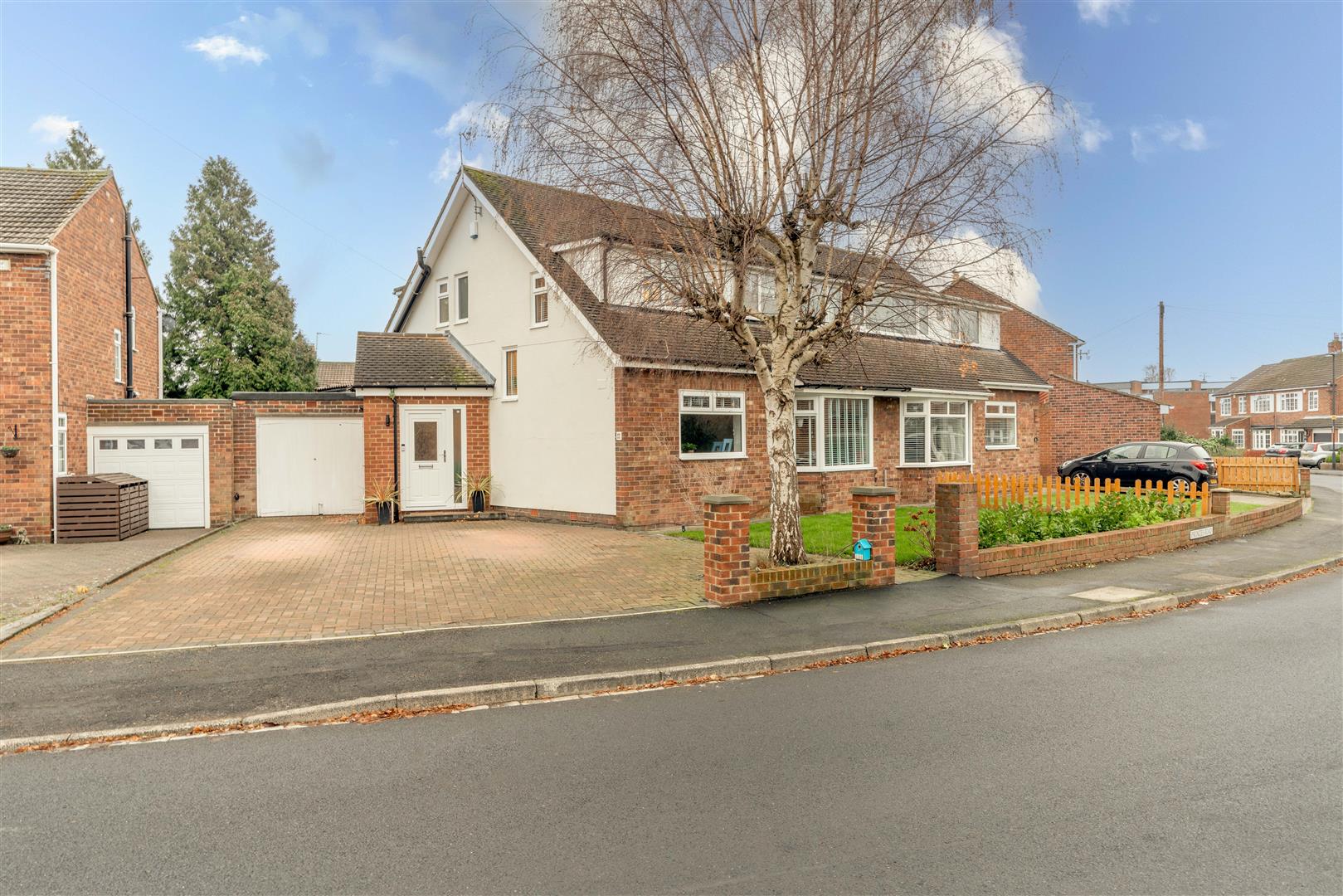4 bedroom
2 bathroom
4 bedroom
2 bathroom
Fully refurbished in 2017/2018, this semi-detached home provides generous living space, briefly comprising: entrance porch leading through to the hallway, to the rear of the property is the extended open plan kitchen / diner / living room, with bi-fold doors to the rear garden and a large kitchen including breakfast peninsula. The lounge is located to the front of the property, with a bay window and double doors leading to the kitchen. The rest of the ground floor is made up by the office / 4th bedroom, the utility room and downstairs WC.
On the first floor, the master bedroom has an en-suite shower room, there are two further bedrooms and the family bathroom, with bath and separate shower cubicle.
Externally, the front of the property has a large driveway for multiple cars, alongside a lawned front garden. The rear garden has two patio areas, with lawn in the middle. The back patio houses a custom built brick pizza oven with removable work benches.
Properties like this are always in high-demand, act fast to avoid disappointment.
Tenure: Leasehold, we have been advised the lease was originally 999 years, with an annual ground rent of £10, there is no service charge payable.
ON THE GROUND FLOOR
Porch
Hall
Lounge3.99m x 3.67m (13'1" x 12'0")Measurements taken at widest points.
Open Plan Kitchen / Dining Room / Living Room8.25m x 6.52m (27'1" x 21'5")Measurements taken at widest points.
Study / 4th Bedroom2.70m x 3.10m (8'10" x 10'2")Measurements taken at widest points.
Utility1.58 x 1.35 (5'2" x 4'5")Measurements taken at widest points.
WC1.35 x 1.16 (4'5" x 3'9")Measurements taken at widest points.
Garage
ON THE FIRST FLOOR
Bedroom3.60m x 3.70m (11'10" x 12'2")Measurements taken at widest points.
En-suite2.50m x 0.90m (8'2" x 2'11")Measurements taken at widest points.
Bedroom3.60m x 3.70m (11'10" x 12'2")Measurements taken at widest points.
Bedroom1.91m x 3.00m (6'3" x 9'10")Measurements taken at widest points.
Bathroom3.50m x 2.00m (11'6" x 6'7")Measurements taken at widest points.
DisclaimerThe information provided about this property does not constitute or form part of an offer or contract, nor may be it be regarded as representations. All interested parties must verify accuracy and your solicitor must verify tenure/lease information, fixtures & fittings and, where the property has been extended/converted, planning/building regulation consents. All dimensions are approximate and quoted for guidance only as are floor plans which are not to scale and their accuracy cannot be confirmed. Reference to appliances and/or services does not imply that they are necessarily in working order or fit for the purpose.
Disclaimer. - In accordance with the Estate Agents Act (1979) we disclose that the vendor of this property is a Director of Brunton Residential.
