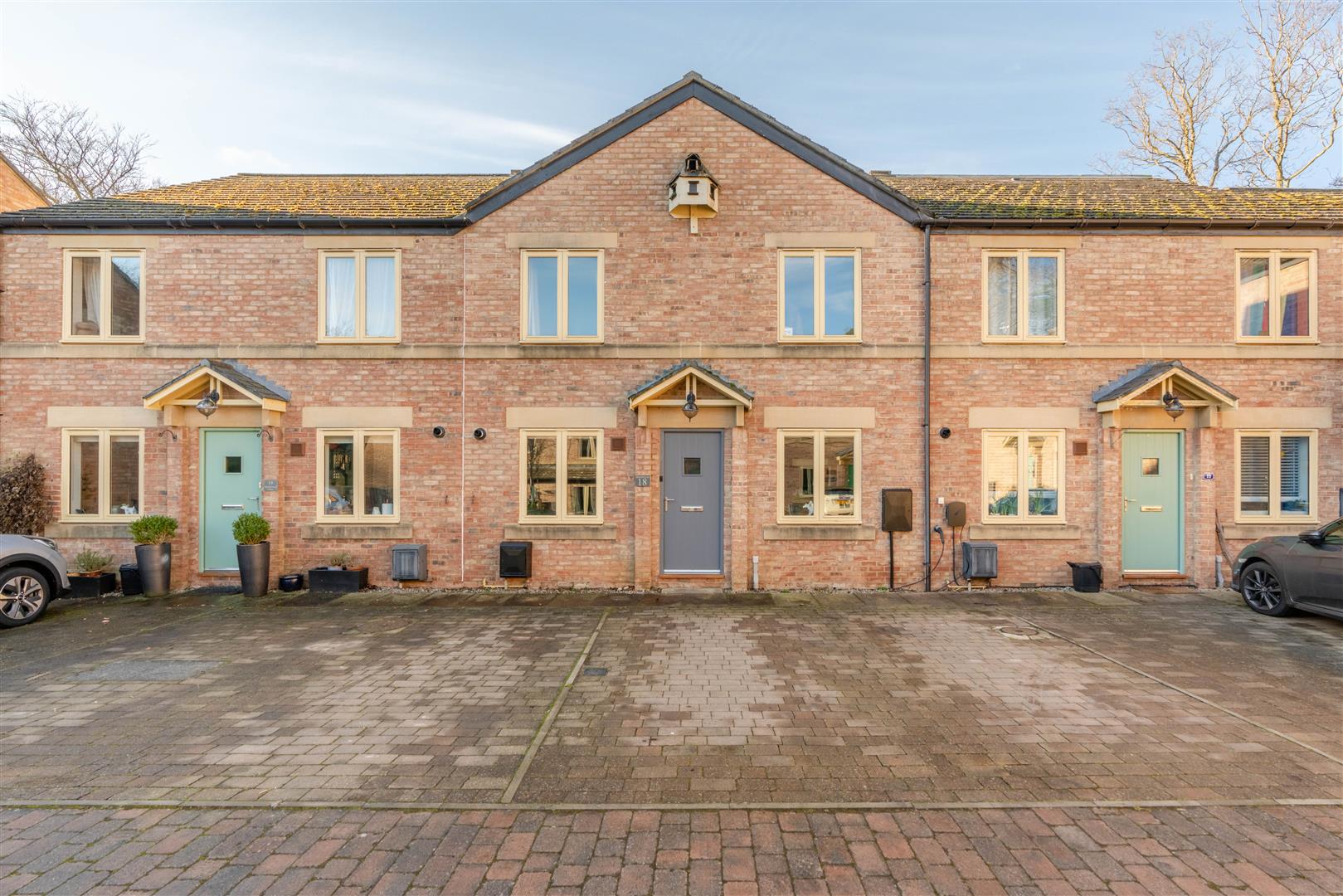4 bedroom
2 bathroom
4 bedroom
2 bathroom
Micklewood is a gated community, a selection of versatile homes offer lots of different types of housing for a range of different buyers, this home has accommodation which briefly comprises; entrance hallway with access to the kitchen area. The kitchen runs the full width of the property, it offers a mixture of work, relaxation and dining spaces, it has windows to the front allowing for plenty of natural light and has a separate utility room to the rear. The kitchen area offers a mixture of wall and floor units with a coordinated marble work surface along with some fitted appliances. Moving through the property, an internal hallway offers a staircase to the first floor along with a ground floor WC, the hallway leads to a full width lounge area with some stylish fixtures and also has windows and French doors over the rear gardens. The first floor consists of; a landing area, a master bedroom with stylish ensuite shower room, there are three further bedrooms and finally a modern family bathroom with 'P' shaped bath.
Externally there is a courtyard setting to the front, it offers dedicated parking spaces with additional communal parking. A small town garden includes a path way leading to the front door. To the rear is a spacious garden area which is laid to a mixture of artificial lawned and paved areas with fenced boundaries.
ON THE GROUND FLOOR
Porch
Kitchen/Dining Room3.95m x 6.22m (13'0" x 20'5")Measurements taken at widest points.
Utility Room
WC
Hall
Store
Lounge3.76m x 6.22m (12'4" x 20'5")Measurements taken at widest points.
ON THE FIRST FLOOR
LandingDoor to:
Bedroom3.95m x 4.12m (13'0" x 13'6")Measurements taken at widest points.
En-suite
Bedroom3.98m x 2.00m (13'1" x 6'7")Measurements taken at widest points.
Bedroom3.78m x 2.63m (12'5" x 8'8")Measurements taken at widest points.
Bedroom2.72m x 3.49m (8'11" x 11'5")Measurements taken at widest points.
Bathroom
Store
DisclaimerThe information provided about this property does not constitute or form part of an offer or contract, nor may be it be regarded as representations. All interested parties must verify accuracy and your solicitor must verify tenure/lease information, fixtures & fittings and, where the property has been extended/converted, planning/building regulation consents. All dimensions are approximate and quoted for guidance only as are floor plans which are not to scale and their accuracy cannot be confirmed. Reference to appliances and/or services does not imply that they are necessarily in working order or fit for the purpose.
