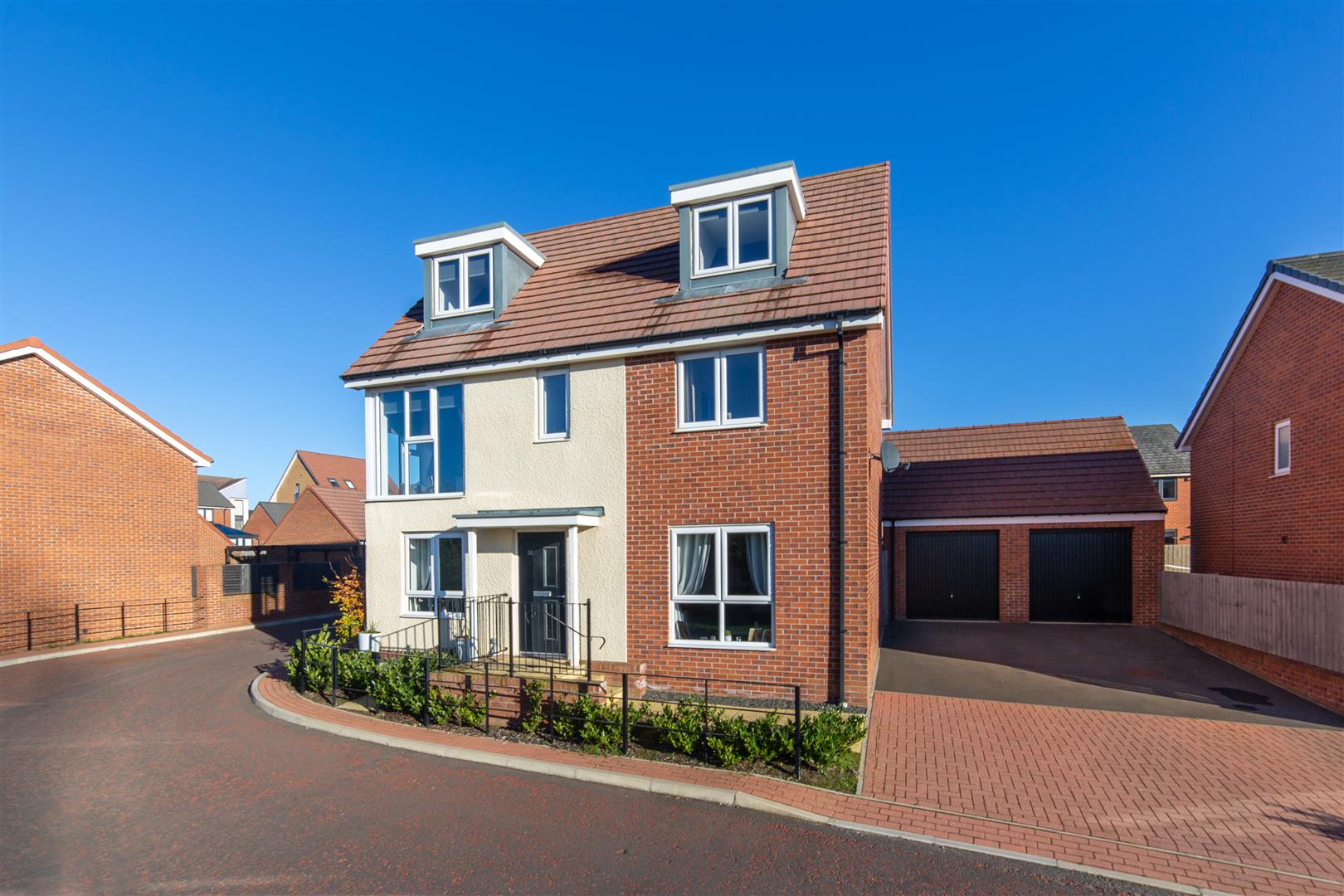5 bedroom
3 bathroom
5 bedroom
3 bathroom
Laid out over three stories, the accommodation briefly comprises: entrance hall with fitted under stairs storage, lounge, office/study and ground floor WC, to the rear of the property is the impressive, kitchen/dining room which has a range of wall and floor units with coordinated worktops and some fitted appliances and French doors opening to the rear garden. To the first floor is the master bedroom with en-suite shower room, there are a further two bedrooms and a family bathroom, the second floor has two large double bedrooms and further shower room.
Externally, the property sits on a corner plot with a double garage, driveway and rear garden and an open aspect to the front.
Viewing is absolutely necessary to appreciate the standard of accommodation being offered, act fast to avoid disappointment.
ON THE GROUND FLOOR
HallwayDoor to:
Store
Lounge4.18m x 3.86m (13'9" x 12'8")Window to front, door to:
Office2.75m x 1.99m (9'0" x 6'6")Window to front, door to:
WC
Kitchen/Diner3.19m x 8.05m (10'6" x 26'5")Three windows to rear, double door, door to:
ON THE FIRST FLOOR
LandingWindow to front, stairs, door.
Bedroom5.44m x 3.01m (17'10" x 9'11")Window to front, window to side, door to:
En-suiteWindow to rear, door to:
Bedroom3.38m x 2.63m (11'1" x 8'8")Window to rear, door to:
Bedroom3.88m x 2.69m (12'9" x 8'10")Window to front, door to:
BathroomWindow to rear, door to:
Store
ON THE SECOND FLOOR
Bedroom4.78m x 3.81m (15'8" x 12'6")Window to front, skylight, door to:
Bedroom4.78m x 3.12m (15'8" x 10'3")Window to front, skylight, door to:
BathroomWindow to rear, door to:
LandingStairs.
DisclaimerThe information provided about this property does not constitute or form part of an offer or contract, nor may be it be regarded as representations. All interested parties must verify accuracy and your solicitor must verify tenure/lease information, fixtures & fittings and, where the property has been extended/converted, planning/building regulation consents. All dimensions are approximate and quoted for guidance only as are floor plans which are not to scale and their accuracy cannot be confirmed. Reference to appliances and/or services does not imply that they are necessarily in working order or fit for the purpose.
