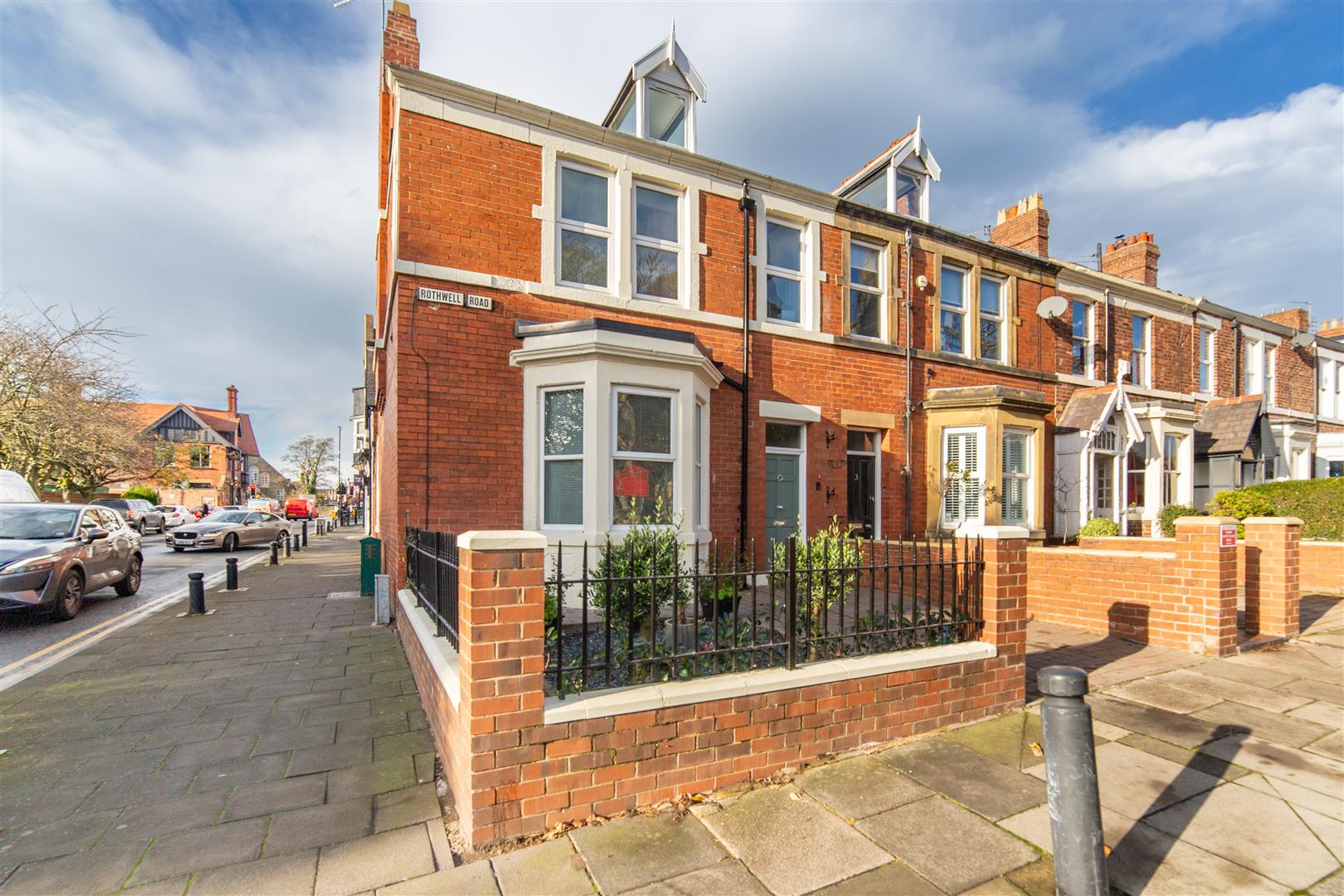5 bedroom
2 bathroom
5 bedroom
2 bathroom
The property over looks St. Charles Church and has accommodation which briefly comprises; entrance porch with access to hallway with Amtico flooring throughout, there is a large lounge area which offers a bay window to front, the rear of the lounge is open plan to a dining room of equal size, the whole area offers a range of relaxation areas with space for formal and informal dining. The kitchen is positioned to the rear of the property, it offers a range of wall and floor units with coordinated work surfaces and some fitted appliances. To the the rear of the kitchen is door access to a rear utility room, which in turn leads to a separate WC. The side of the kitchen provides access to the sun lounge which has glass sliding doors over looking the rear town garden with feature tiled floor.
The first floor has a landing area which leads to a bedroom with fitted sliding door wardrobes and windows to two sides, a second bedroom also has windows to two sides while a third bedroom is currently being used as a dressing room or could also be used as a study or nursery. There is a large bathroom with bath tub and walk in shower with a separate WC positioned just outside.
The second floor has a landing area which leads to a full depth suite with windows to the front, rear and side, a fifth bedroom is of a great size and a large loft storage area is access to the rear of the landing.
Externally there is a small planted garden to the front with a block paved driveway leading to the property while to the rear is a tiled town garden with walled boundaries.
ON THE GROUND FLOOR
Porch
Hallway
Lounge4.10m x 5.00m (13'5" x 16'5")
Dining Room4.70m x 4.60m (15'5" x 15'1")
Sun Room2.20m x 3.70m (7'3" x 12'2")
Kitchen4.60m x 3.60m (15'1" x 11'10")
Utility
WC
ON THE FIRST FLOOR
Landing
Bedroom3.05m x 2.34m (10'0" x 7'8")
Bedroom4.23m x 4.18m (13'11" x 13'9")
Bedroom4.48m x 4.18m (14'8" x 13'9")
WC
Bathroom
ON THE SECOND FLOOR
Landing
Bedroom8.81m x 3.99m (28'11" x 13'1")
Bedroom3.71m x 3.17m (12'2" x 10'5")
Store
