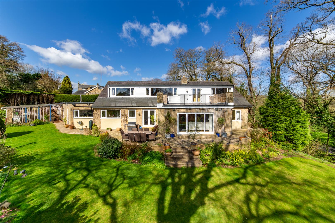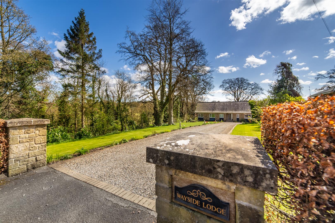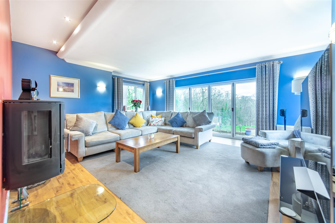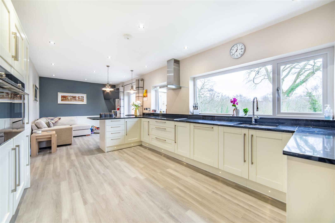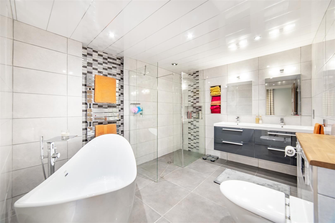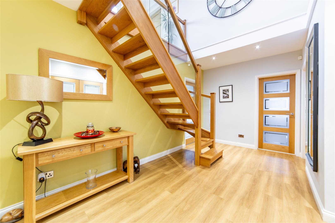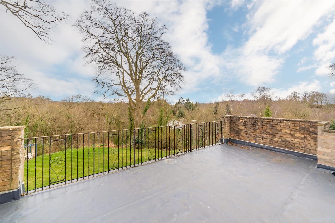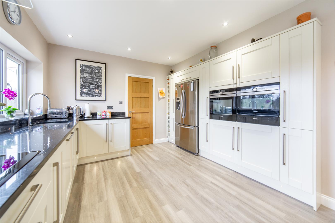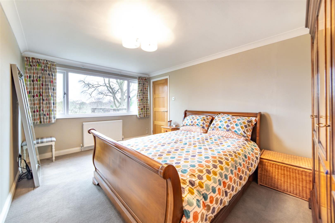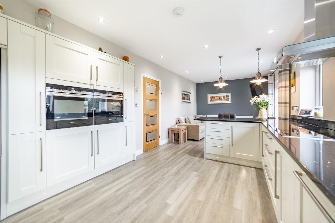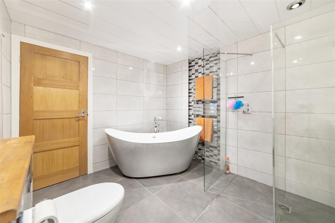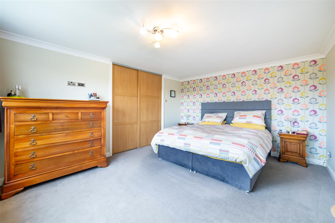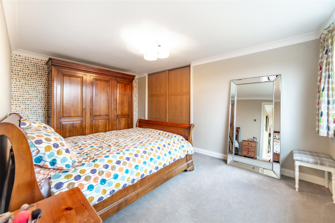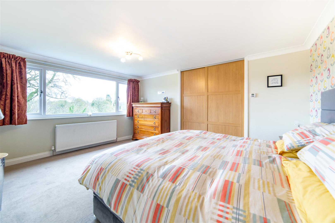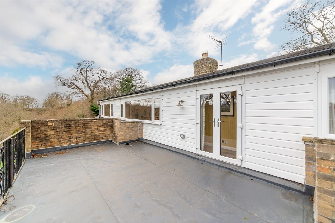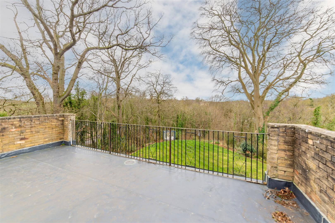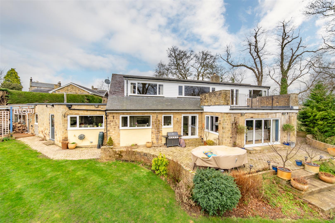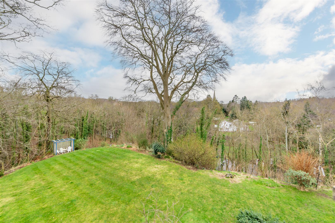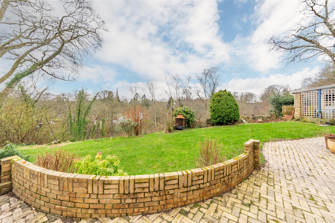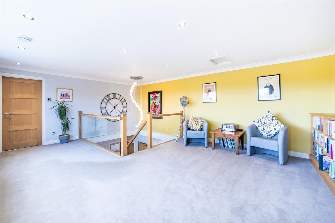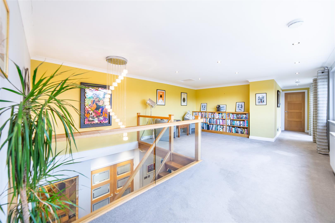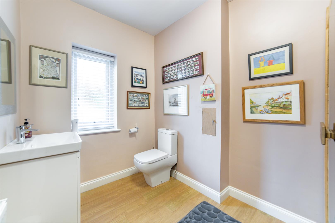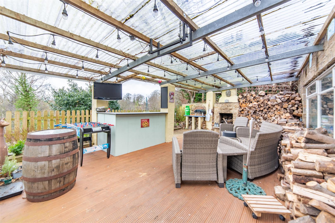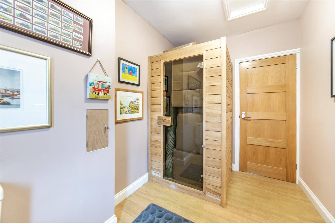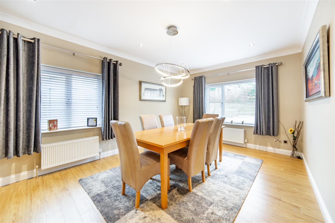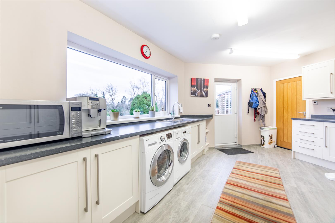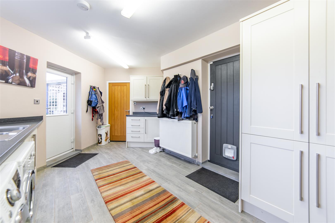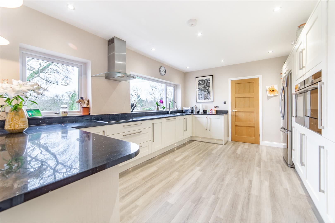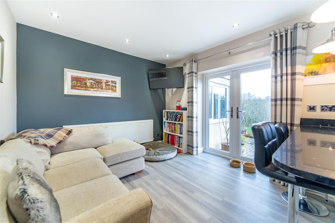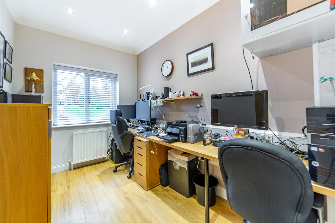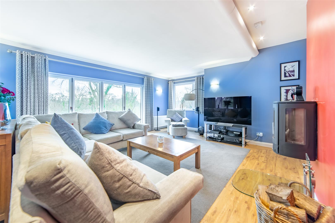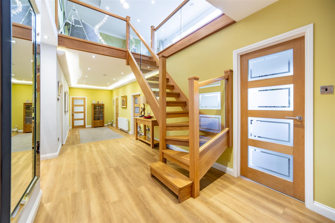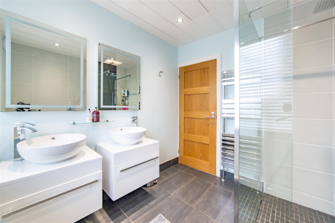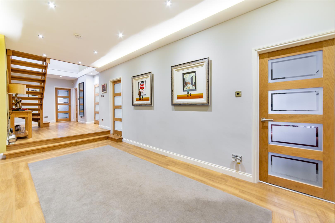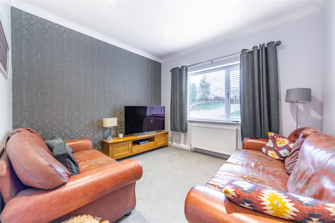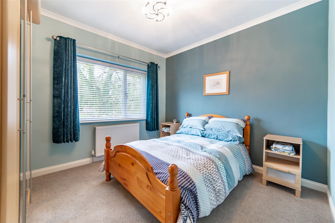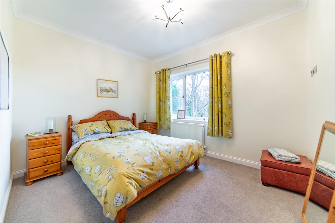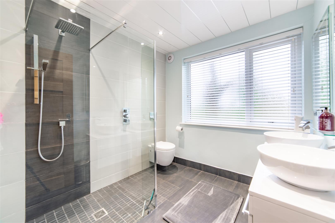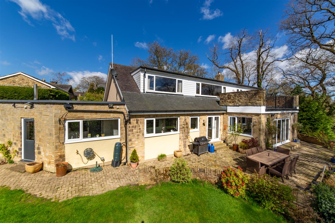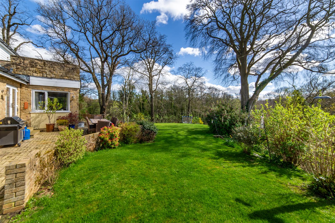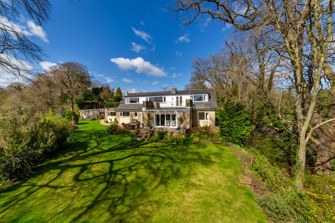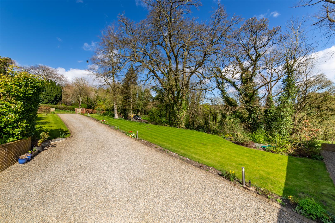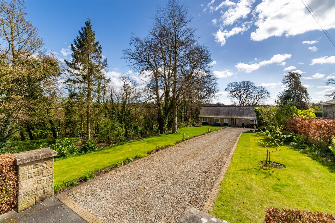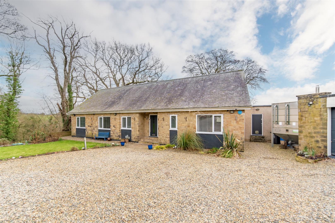5 bedroom
2 bathroom
5 bedroom
2 bathroom
Wayside Lodge is located in one Northumberlands most sought after areas, sitting on approximately a half acre, this properties wrap around gardens with open views give a real sense of space while still being within close reach of the market town of Morpeth.
The long driveway leads to a substantial parking area, the property is accessed through the front door leading into an entrance porch, an internal door provides access to the main hallway with doors to all rooms. Accommodation comprises; A large lounge with windows over the rear gardens, there is a feature log burning stove and bi-folding doors leading out. There is a fitted kitchen with a range of wall and floor units with coordinated work surfaces and high end fitted appliances. The kitchen also looks out over the rear garden with the Northumberland countryside in the distance. To the side of the kitchen is the utility room, it provides plenty of extra work space while being plumbed for washing appliances, beyond the utility is the boiler room and then onto the double garage. Also on the ground floor is the dining room, this bright room has windows to two sides and provides ample space for a large formal gathering. Two well sized bedrooms share a bathroom WC while a snug could easily make for a perfect guest suite, also on the ground floor is a study along with a newly fitted WC which includes a Sauna. An oak staircase with glass insert leads to the landing area. The landing is huge, with plenty of space to relax with a book, or a secondary home office space, it has full wall windows allowing for plenty of natural light along with some double doors which lead out onto a roof terrace. Also on the first floor are two bedrooms, each with fitted wardrobes and are large enough for super king beds with accompanying furniture. A newly fitted bathroom with walk in shower cubicle and feature bath tub is shared by the two rooms.
Externally there are a range of areas, as previously mentioned, a long graveled driveway sets the property back from the road side, a large lawn is positioned to either side of the lounge while the driveway itself offers parking for multiple cars along with providing access to the double garage. There is a private area to the side which is set as a quiet seating area with alfresco dining option while the rear provides a large garden area which is laid mainly to lawn with mature trees and shrubs. The property is elevated which allows for great views over Mitford and the surrounding countryside.
ON THE GROUND FLOOR
Porch
Hallway
Cloaksroom WC
Lounge5.22m x 6.89m (17'1" x 22'7")
Dining Room5.30m x 3.70m (17'5" x 12'2")
Kitchen3.79m x 8.40m (12'5" x 27'7")
Bedroom3.30m x 3.81m (10'10" x 12'6")
Bedroom3.54m x 3.81m (11'7" x 12'6")
Bathroom2.29m x 2.60m (7'6" x 8'6")
Snug / Bedroom 53.54m x 3.76m (11'7" x 12'4")
Study3.54m x 2.20m (11'7" x 7'3")
Utility2.92m x 4.85m (9'7" x 15'11")
Boiler Room
Garage6.72m x 6.13m (22'1" x 20'1")
ON THE FIRST FLOOR
Landing4.89m x 6.40m (16'1" x 21'0")
Bedroom4.89m x 3.81m (16'1" x 12'6")
Bedroom4.89m x 3.77m (16'1" x 12'4")
Bathroom3.70m x 3.10m (12'2" x 10'2")
Balcony
DisclaimerThe information provided about this property does not constitute or form part of an offer or contract, nor may be it be regarded as representations. All interested parties must verify accuracy and your solicitor must verify tenure/lease information, fixtures & fittings and, where the property has been extended/converted, planning/building regulation consents. All dimensions are approximate and quoted for guidance only as are floor plans which are not to scale and their accuracy cannot be confirmed. Reference to appliances and/or services does not imply that they are necessarily in working order or fit for the purpose.
