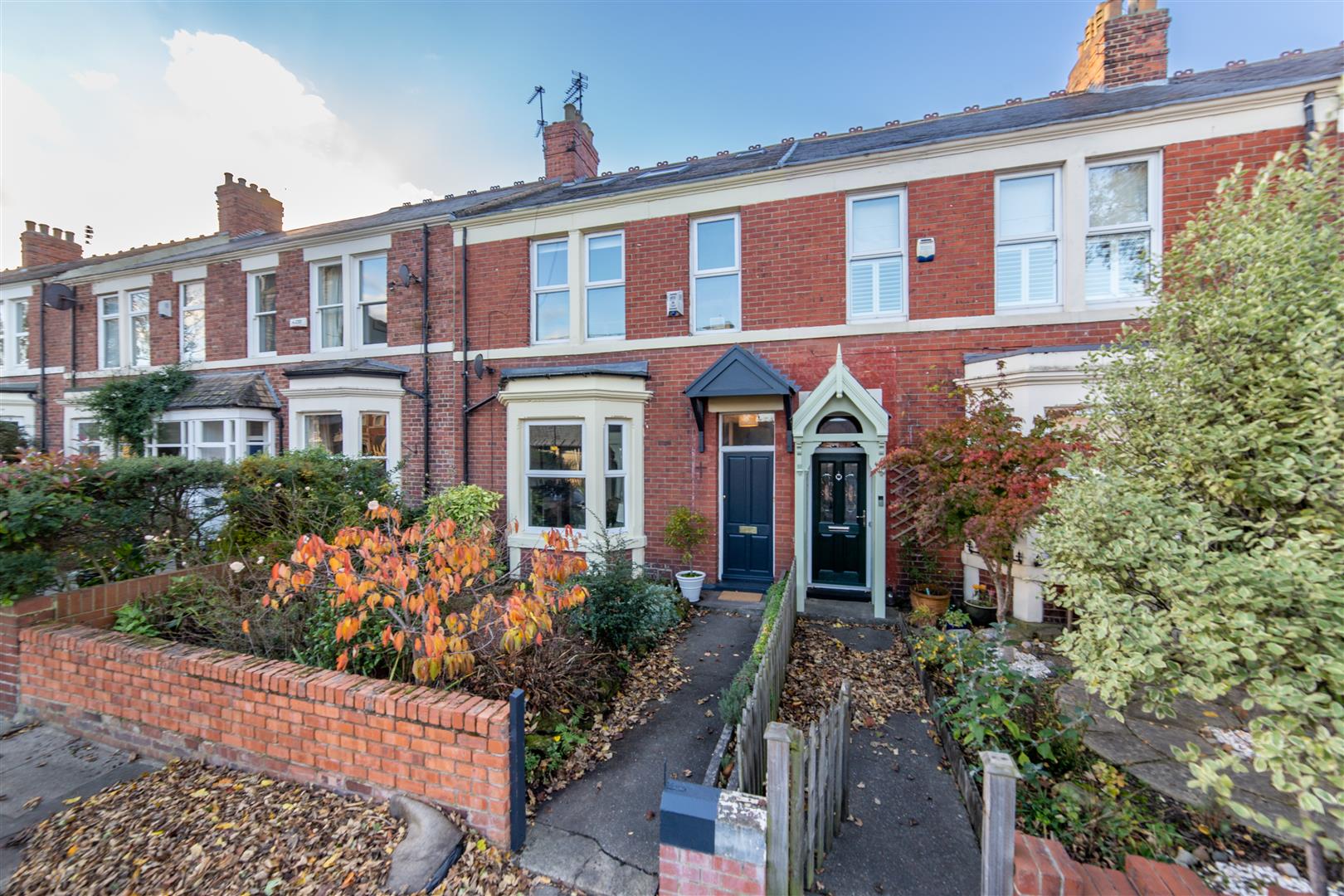5 bedroom
2 bathroom
5 bedroom
2 bathroom
Internally, the property is spacious and bright, providing a good balance of living accommodation and generous bedroom sizes. To the ground floor, the entrance hallway provides access to the lounge, dining room and the kitchen. The lounge has various features, including the fireplace and large bay window, and is open plan to the dining room to the rear. The kitchen is located at the end of the hallway and provides plenty of practical space.
To the first floor, there are two really good size large bedrooms, again with features such as fireplaces. There are two further bedrooms, one at the front and one at the rear of the property, as well as the first bathroom. To the second floor, there is a further large bedroom and a shower room with walk in shower.
Externally the property benefits from on-street parking, and there is a West facing private yard to the rear, with plenty of entertaining space.
Viewing is highly recommended to appreciate the proportions and quality of the property on offer, act fast to avoid disappointment.
ON THE GROUND FLOOR
Porch
Hall
Living Room5.38m x 4.50m (17'8" x 14'9")Measurements taken at widest points.
Dining Room4.70m x 3.90m (15'5" x 12'10")Measurements taken at widest points.
Kitchen6.60m x 3.40m (21'8" x 11'2")Measurements taken at widest points.
ON THE FIRST FLOOR
Bedroom 14.50m x 3.90m (14'9" x 12'10")Measurements taken at widest points.
Bedroom 24.70m x 3.90m (15'5" x 12'10")Measurements taken at widest points.
Bedroom 32.89m x 3.40m (9'6" x 11'2")Measurements taken at widest points.
Bedroom 43.00m x 2.00m (9'10" x 6'7")Measurements taken at widest points.
Bathroom3.61 x 2.04 (11'10" x 6'8")Measurements taken at widest points.
ON THE SECOND FLOOR
Bedroom 59.30m x 3.90m (30'6" x 12'10")Measurements taken at widest points.
Shower Room2.81 x 1.90 (9'2" x 6'2")Measurements taken at widest points.
DisclaimerThe information provided about this property does not constitute or form part of an offer or contract, nor may be it be regarded as representations. All interested parties must verify accuracy and your solicitor must verify tenure/lease information, fixtures & fittings and, where the property has been extended/converted, planning/building regulation consents. All dimensions are approximate and quoted for guidance only as are floor plans which are not to scale and their accuracy cannot be confirmed. Reference to appliances and/or services does not imply that they are necessarily in working order or fit for the purpose.
