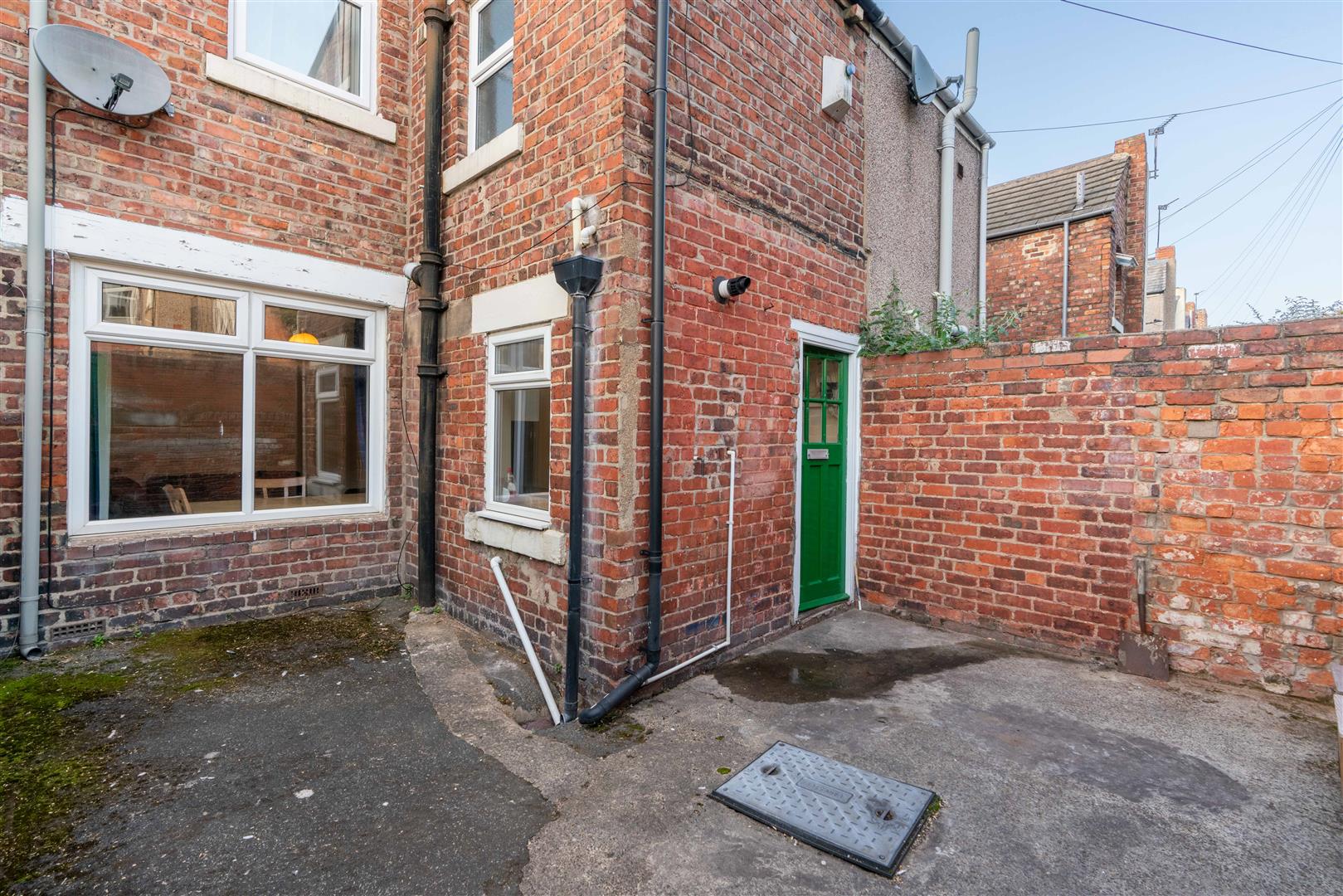5 bedroom
1 bathroom
5 bedroom
1 bathroom
Briefly comprising: entrance hallway with stairs up to the first floor landing, bedroom one with large bay window to the front, communal lounge area with access to the kitchen and access to the rear yard. The first floor is made up of two further bedrooms and the bathroom. To the second floor there is a loft bedroom and a spare room. Externally, there is the rear yard, which gives access to the back lane. On street parking is also available.
This is a fantastic opportunity to acquire an impressive 4/5 bedroom HMO property in an extremely sought after location, act fast to avoid disappointment. PLEASE NOTE THE CURRENT LICENCE IS FOR A MAXIMUM OF 4 TENANTS.
ON THE GROUND FLOOR
Hallway
Bedroom4.63m x 3.85m (15'2" x 12'8")Measurements taken at widest points.
Lounge4.81m x 3.85m (15'9" x 12'8")Measurements taken at widest points.
Kitchen2.54m x 2.35m (8'4" x 7'9")Measurements taken at widest points.
ON THE FIRST FLOOR
Landing
Bedroom4.08m x 5.00m (13'5" x 16'5")Measurements taken at widest points.
Bedroom4.63m x 2.90m (15'2" x 9'6")Measurements taken at widest points.
Bathroom
ON THE SECOND FLOOR
Landing
Bedroom3.01m x 4.50m (9'11" x 14'9")Measurements taken at widest points.
Office3.73m x 2.40m (12'3" x 7'10")Measurements taken at widest points.
DisclaimerThe information provided about this property does not constitute or form part of an offer or contract, nor may be it be regarded as representations. All interested parties must verify accuracy and your solicitor must verify tenure/lease information, fixtures & fittings and, where the property has been extended/converted, planning/building regulation consents. All dimensions are approximate and quoted for guidance only as are floor plans which are not to scale and their accuracy cannot be confirmed. Reference to appliances and/or services does not imply that they are necessarily in working order or fit for the purpose.
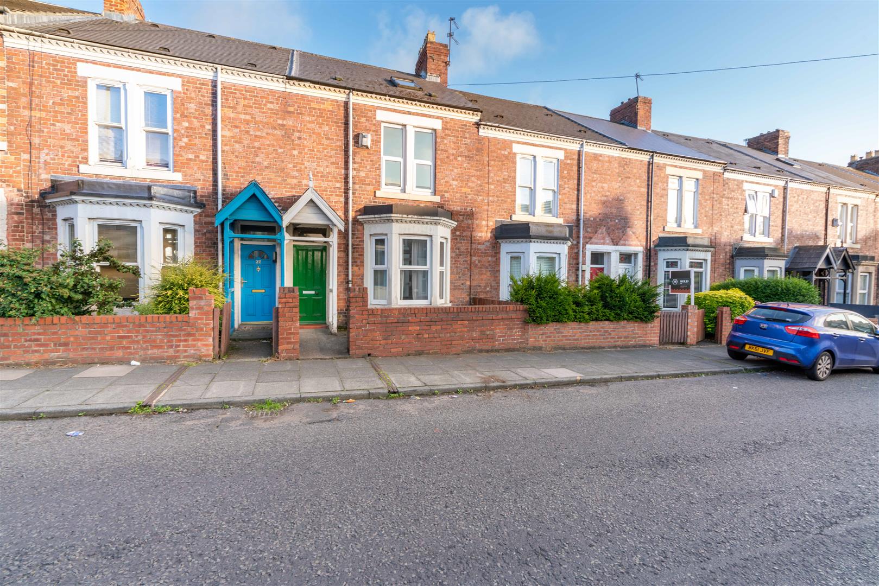
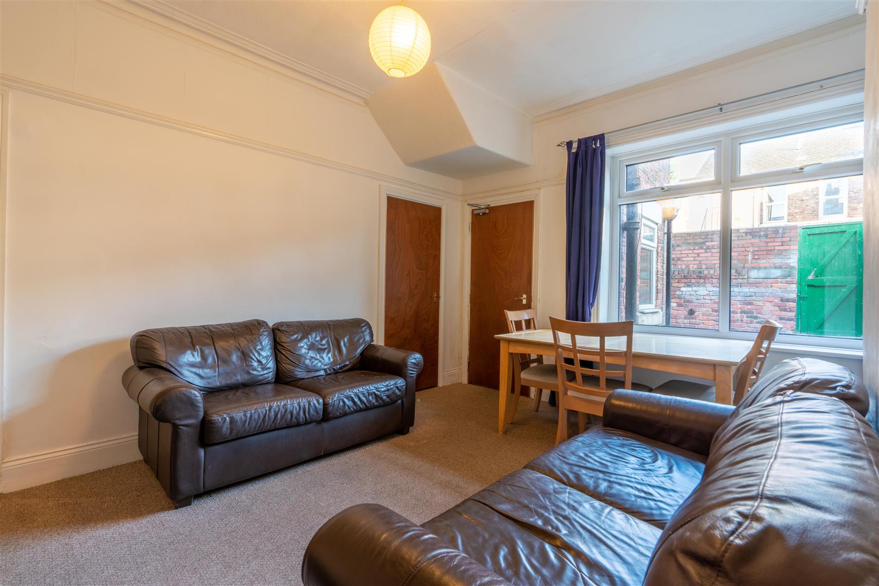
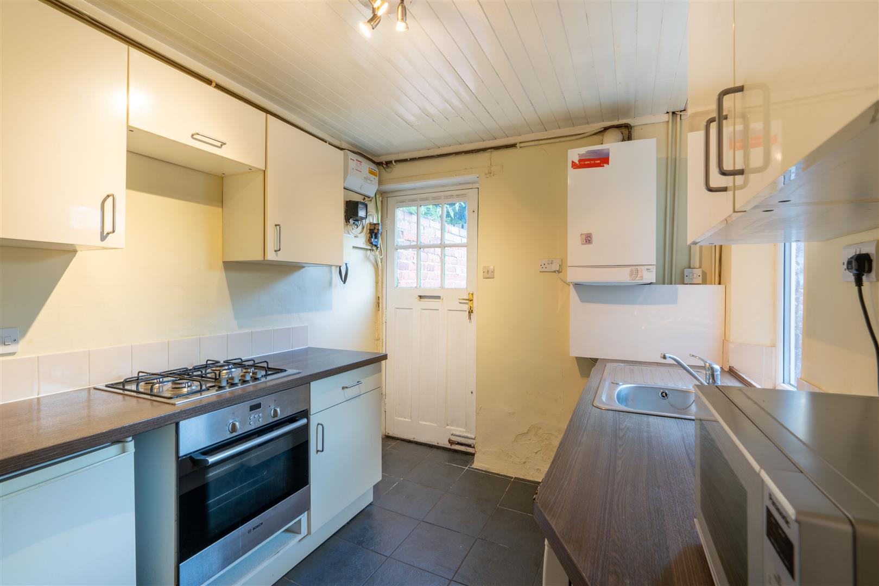
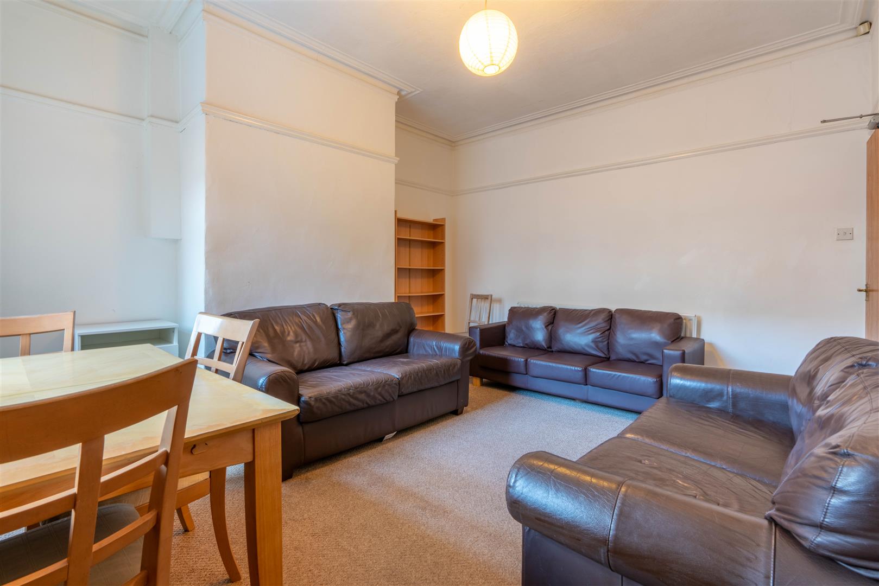
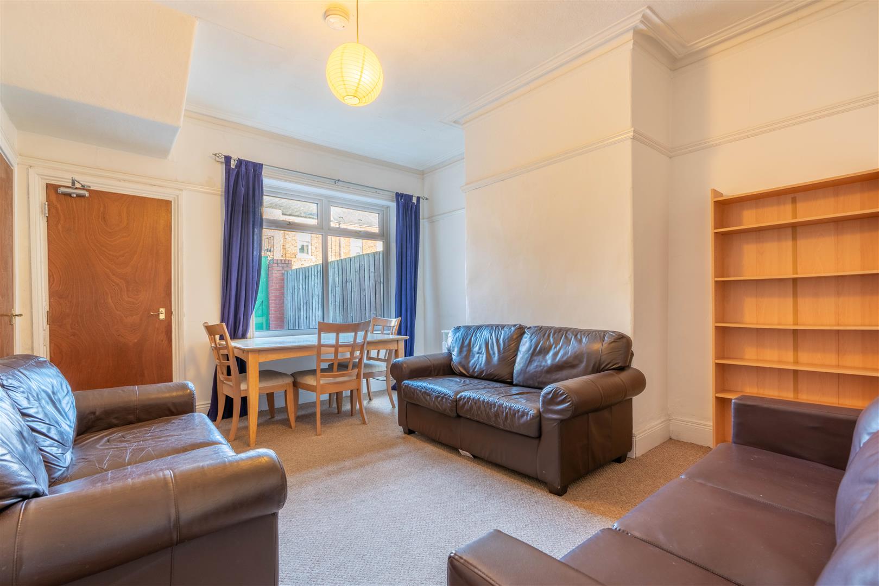
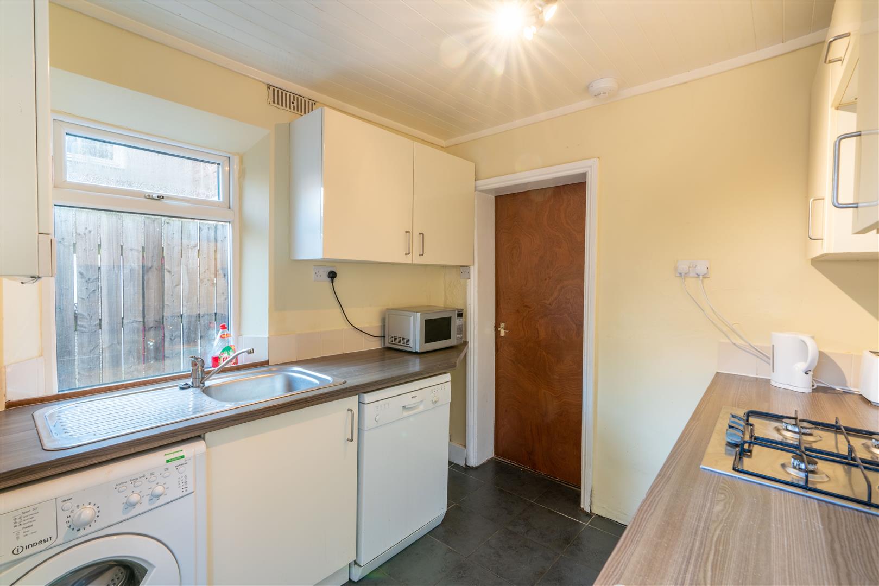
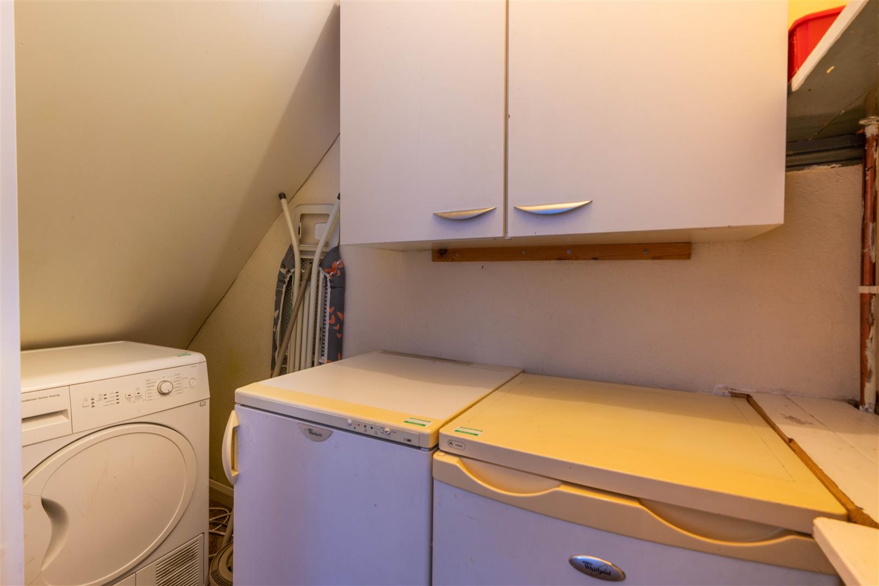
Under Stair Storage
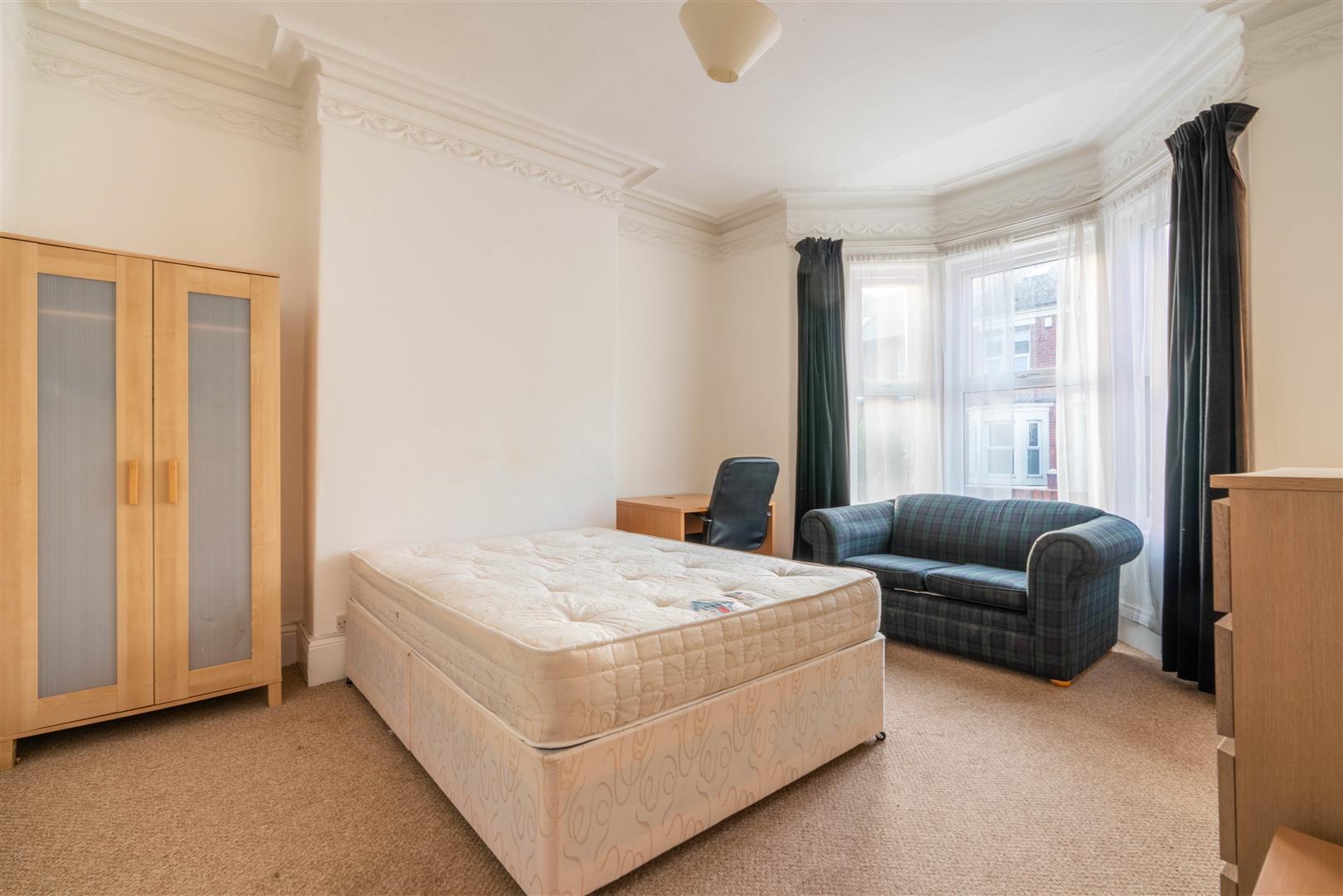
Room 1 GF
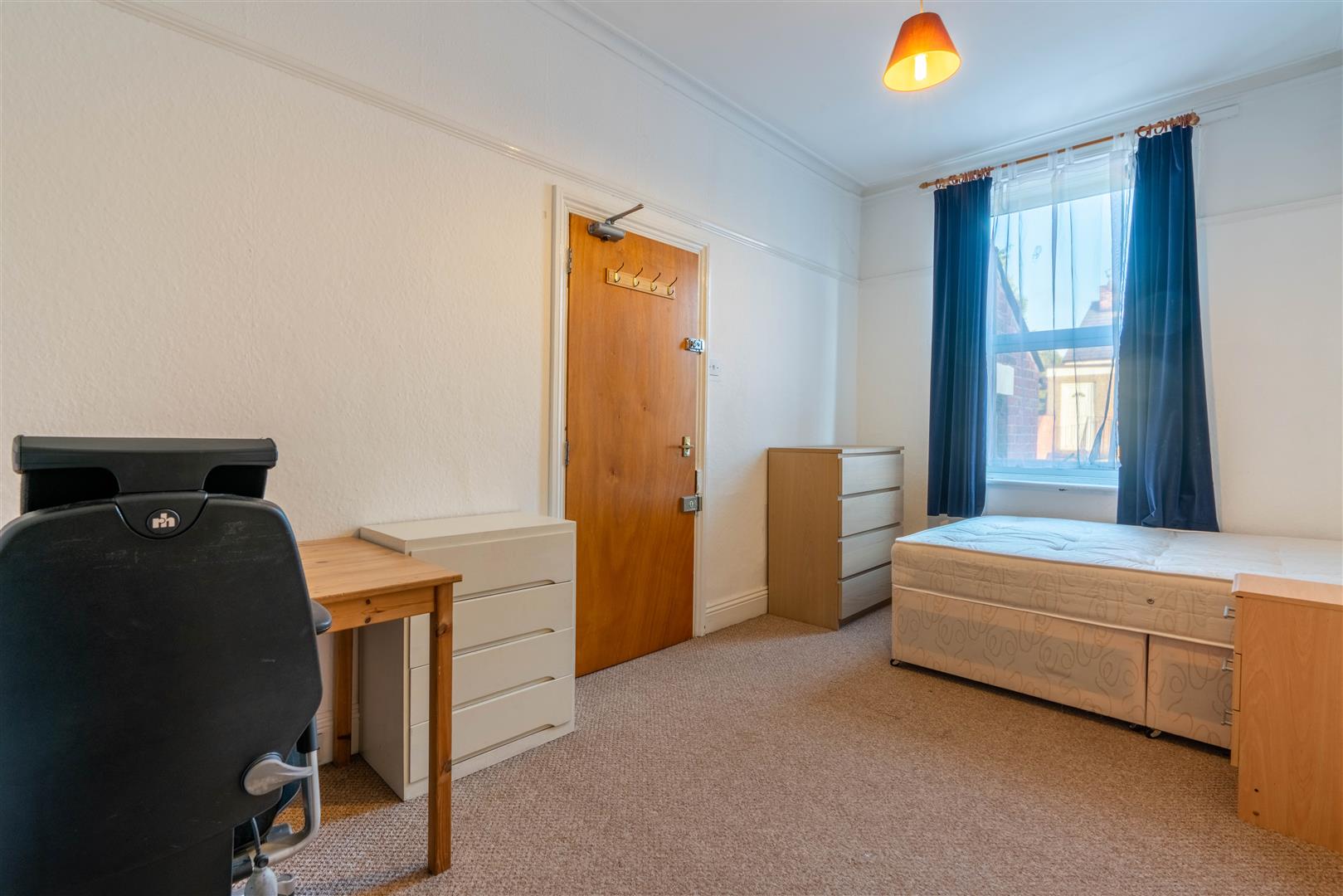
Room 2
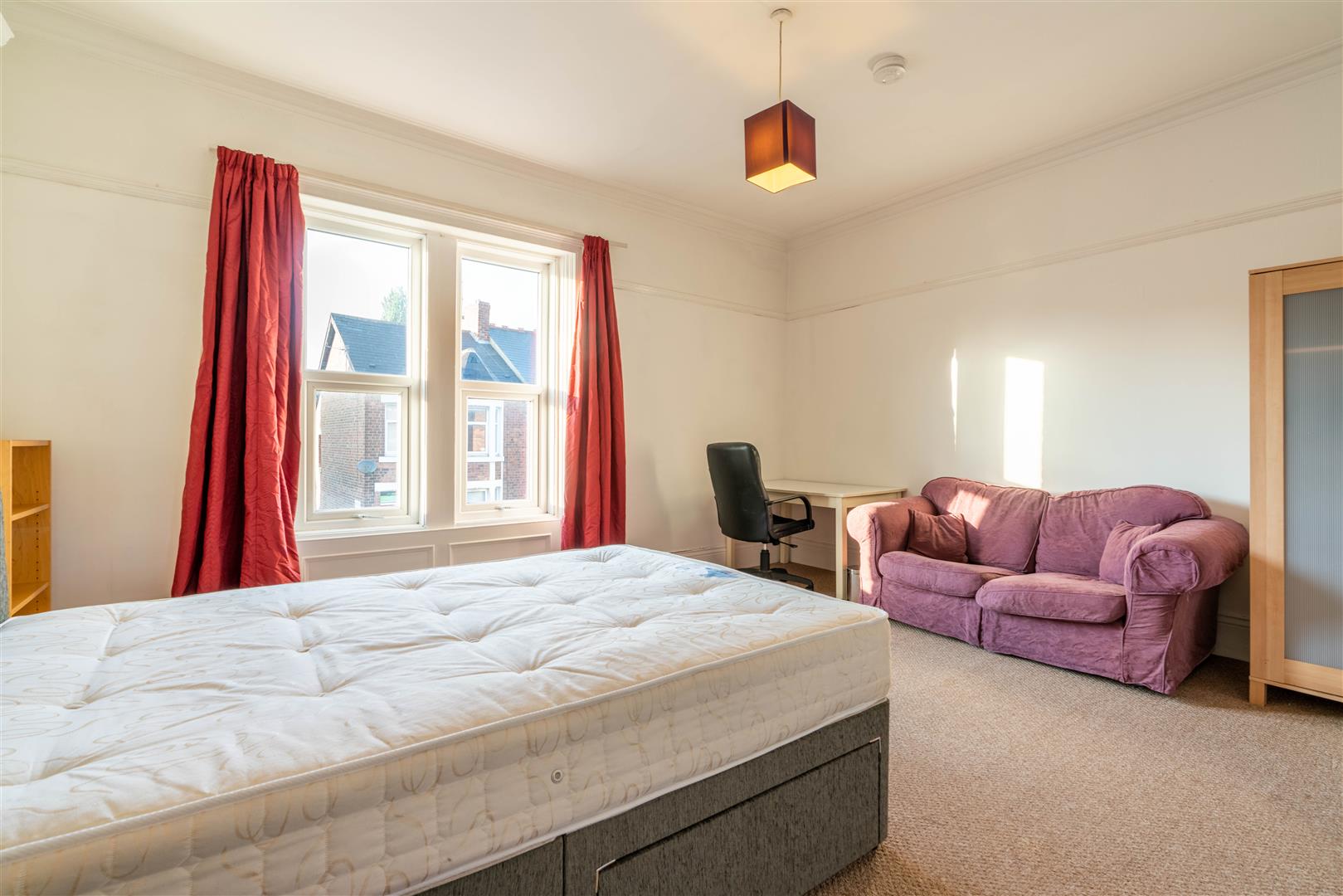
Room 3
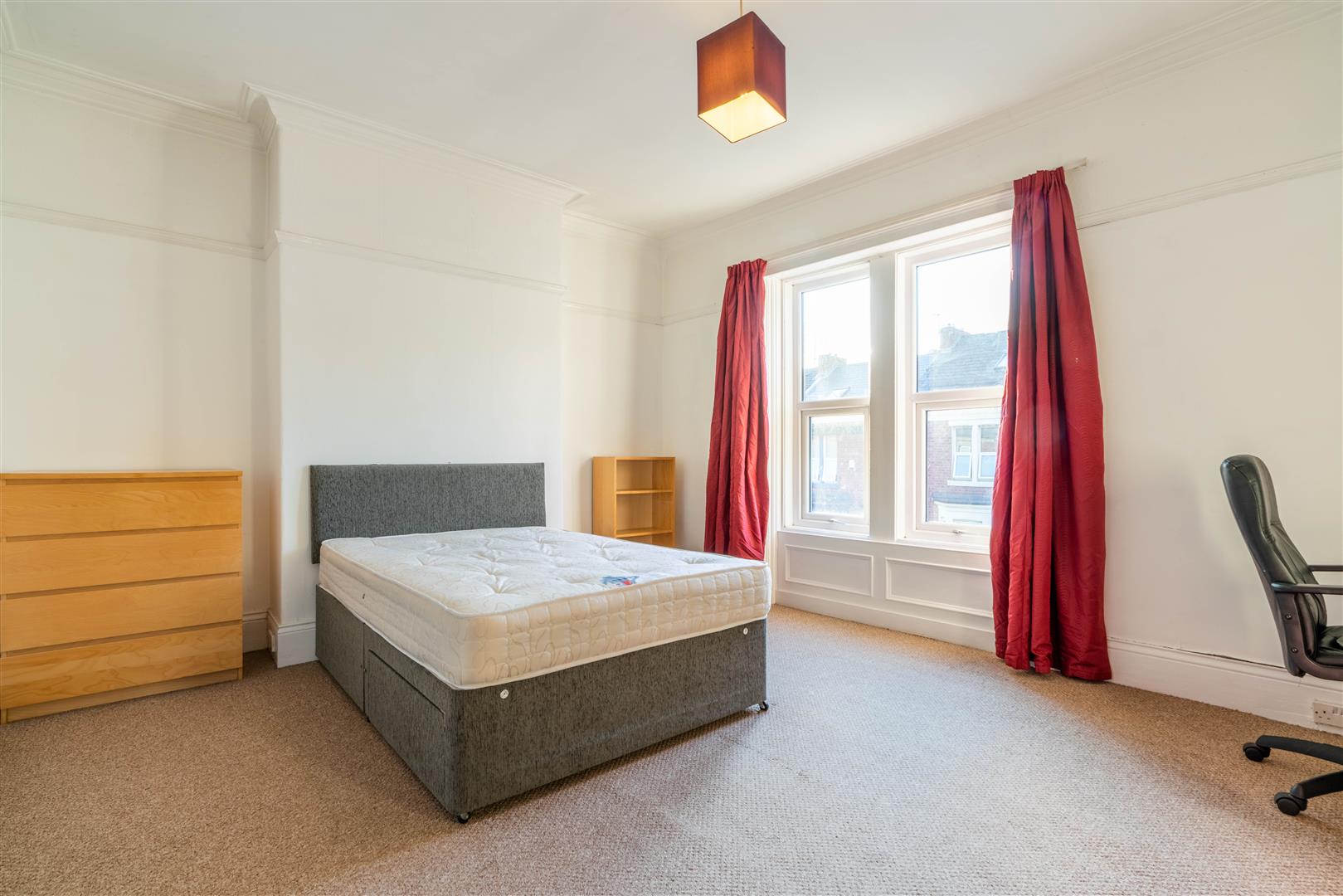
Room 3
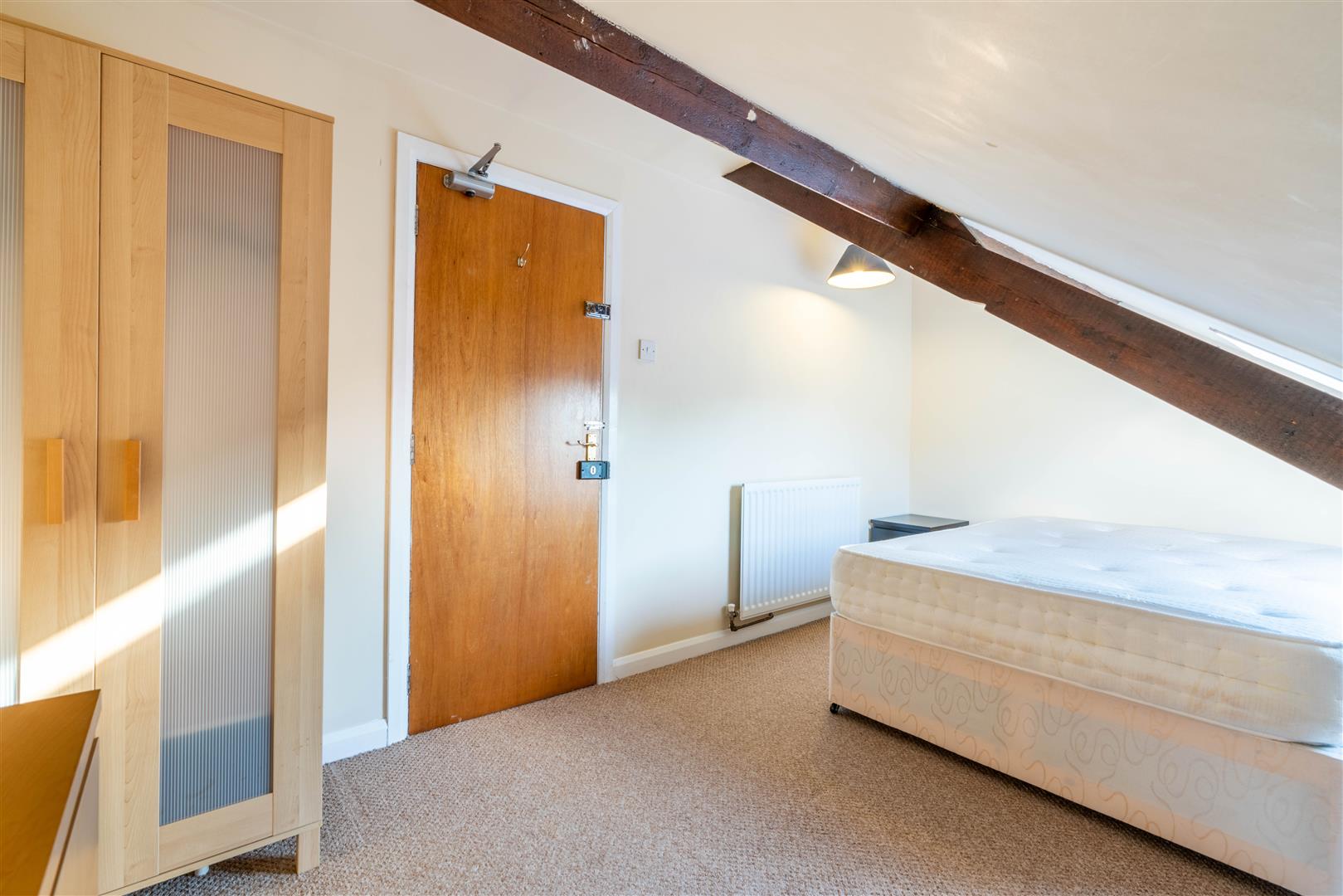
Room 4
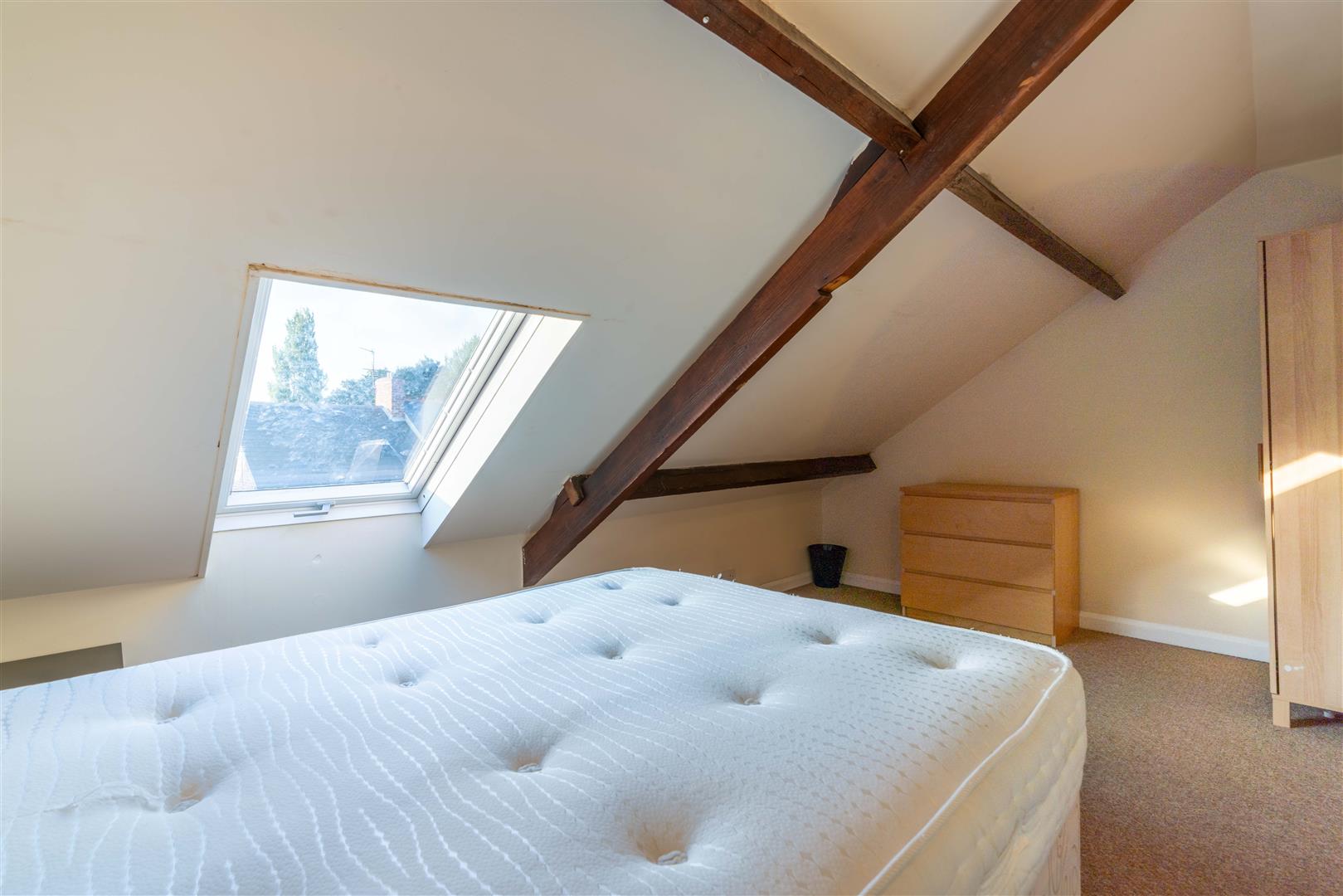
Room 4
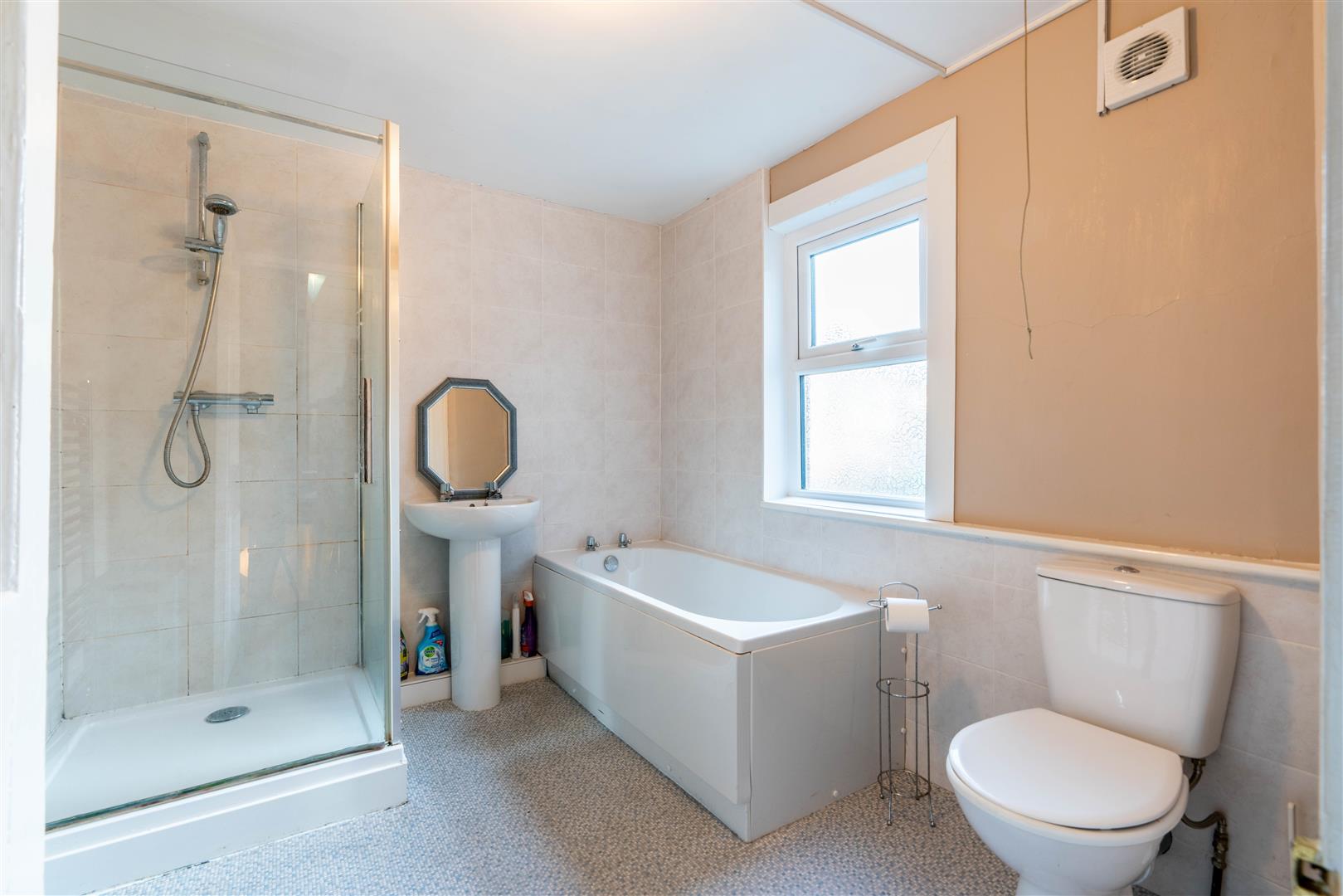
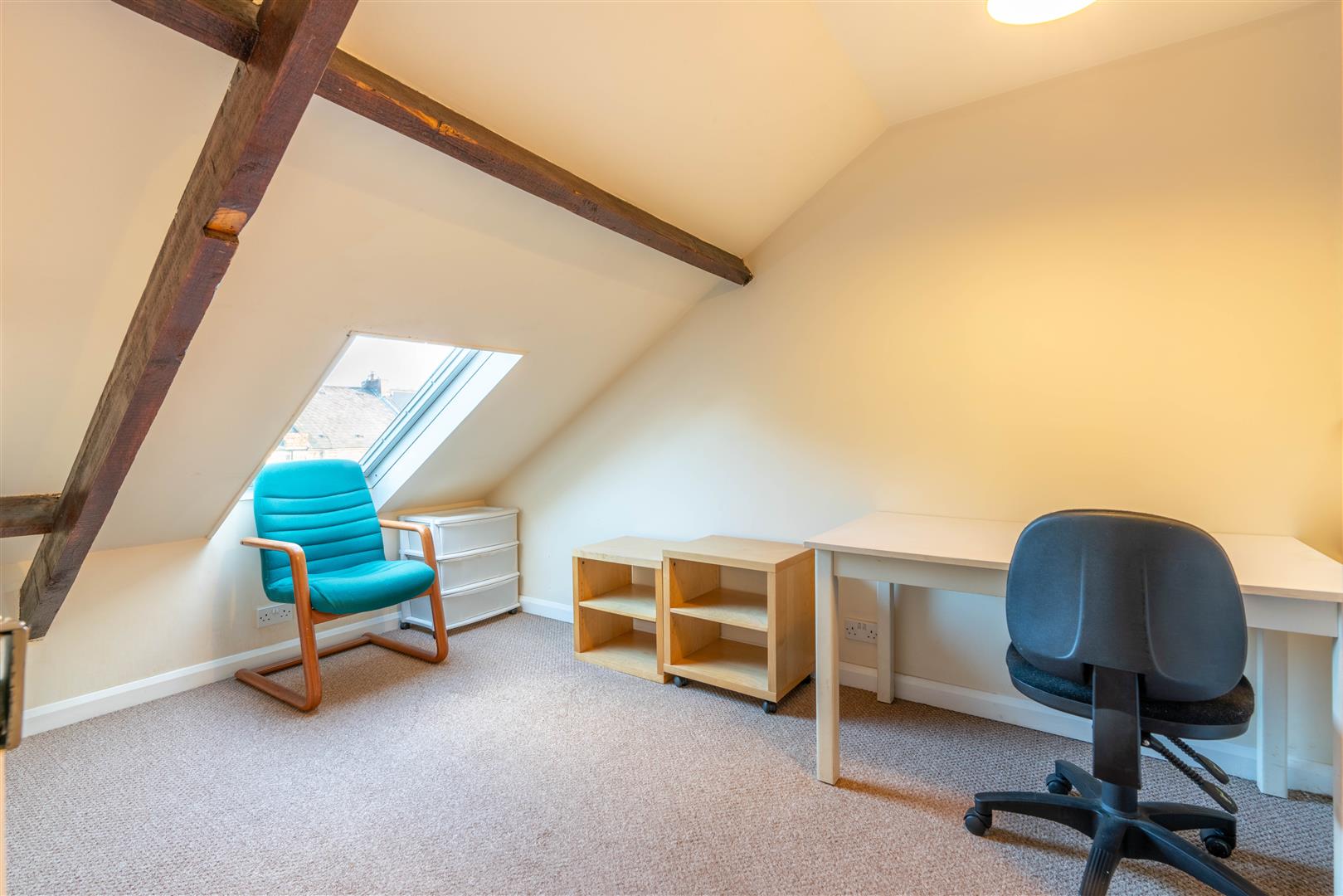
Room 5 / Home Office
